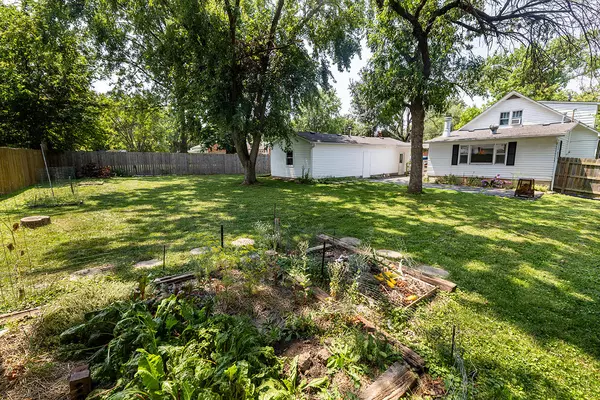$243,000
$243,000
For more information regarding the value of a property, please contact us for a free consultation.
1008 Hardin ST Columbia, MO 65203
3 Beds
2 Baths
1,773 SqFt
Key Details
Sold Price $243,000
Property Type Single Family Home
Sub Type Single Family Residence
Listing Status Sold
Purchase Type For Sale
Square Footage 1,773 sqft
Price per Sqft $137
Subdivision Northwest Highlands
MLS Listing ID 421808
Sold Date 10/25/24
Style 1.5 Story
Bedrooms 3
Full Baths 2
HOA Y/N No
Originating Board Columbia Board of REALTORS®
Year Built 1950
Annual Tax Amount $1,224
Lot Dimensions 70 x 157.5
Property Description
Welcome to this beautifully renovated home updated in 2018 and offering modern comfort with classic charm. The main level boasts stunning narrow slat wood floors throughout most of it. The kitchen is spacious and updated and leads into a large family room with an electric fireplace and back yard access. Two bedrooms on the main level ensure versatility and comfort while the master is upstairs. It is very spacious and has its own full bath & lots of storage. Located at the end of a quiet dead-end street, this home features a large, flat backyard perfect for outdoor activities. The 40' deep by 16' wide garage provides plenty of storage, convenience or as a workshop. Architectural shingle roof completes the package! Come see this beauty and see the charm that newer construction is missing
Location
State MO
County Boone
Community Northwest Highlands
Direction West Blvd to East on Mikel to North on Hardin
Region COLUMBIA
City Region COLUMBIA
Rooms
Basement Crawl Space
Master Bedroom Main
Bedroom 2 Main
Bedroom 3 Main
Bedroom 4 Upper
Kitchen Main
Interior
Interior Features Tub/Shower, Split Bedroom Design, Laundry-Main Floor, WindowTreatmnts Some, Washer/DryerConnectn, Main Lvl Master Bdrm, Remodeled, Ceiling/PaddleFan(s), Smoke Detector(s), Liv/Din Combo, Counter-Laminate, Cabinets-Wood, Pantry
Heating Forced Air, Electric, Natural Gas
Cooling Central Electric, Window Unit(s)
Flooring Wood, Carpet, Tile
Fireplaces Type In Master Bedroom
Fireplace Yes
Heat Source Forced Air, Electric, Natural Gas
Exterior
Garage Detached
Garage Spaces 2.0
Fence Backyard, Chain Link, Wood
Utilities Available Water-City, Gas-Natural, Sewage-City, Electric-City, Trash-City
Roof Type ArchitecturalShingle
Street Surface Paved,Public Maintained,Curbs and Gutters
Porch Front Porch
Parking Type Detached
Garage Yes
Building
Faces West
Architectural Style 1.5 Story
Schools
Elementary Schools West Boulevard
Middle Schools West
High Schools Hickman
School District Columbia
Others
Senior Community No
Tax ID 1631400040750001
Energy Description Natural Gas
Read Less
Want to know what your home might be worth? Contact us for a FREE valuation!

Our team is ready to help you sell your home for the highest possible price ASAP
Bought with Century 21 Access






