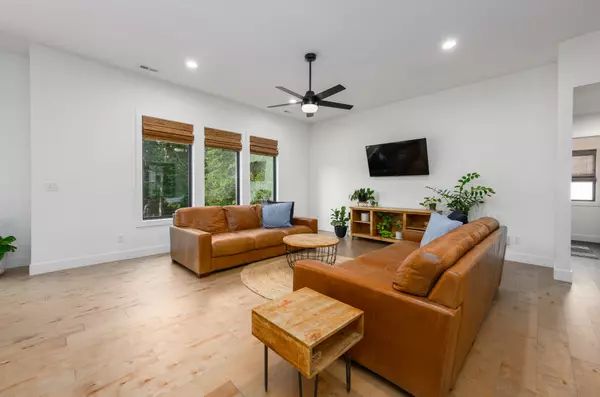$399,900
$399,900
For more information regarding the value of a property, please contact us for a free consultation.
6360 Gateway arch way Ashland, MO 65010
3 Beds
2 Baths
1,738 SqFt
Key Details
Sold Price $399,900
Property Type Single Family Home
Sub Type Single Family Residence
Listing Status Sold
Purchase Type For Sale
Square Footage 1,738 sqft
Price per Sqft $230
Subdivision Forest Park
MLS Listing ID 421671
Sold Date 11/01/24
Style Ranch
Bedrooms 3
Full Baths 2
HOA Fees $12/ann
HOA Y/N Yes
Originating Board Columbia Board of REALTORS®
Year Built 2022
Lot Dimensions 67.19 × 174.20
Property Description
A magazine worthy home has just hit the market!!! As soon as you drive into the driveway you are mesmerized by the landscaping. The beautiful flowers lead you to the large wooden front door. Once inside, you will feel how spacious the floor plan is with 10-foot ceiling in the main living area. Your eyes will be drawn to the custom stained cabinets and the large windows that let in the natural light. As you step onto the back porch the professional landscape design continues with a firepit area and a newly cleared second tier yard that is treelined! Lots like this are few and far between!!!
Location
State MO
County Boone
Community Forest Park
Direction Take 63 Highway to the Ashland Exit; head east on Y and turn onto Industrial Drive. Turn left onto Gateway Arch Way. House will be on your right.
Region ASHLAND
City Region ASHLAND
Rooms
Bedroom 2 Main
Bedroom 3 Main
Interior
Interior Features Tub/Shower, Stand AloneShwr/MBR, Split Bedroom Design, Tub-Garden, Laundry-Main Floor, Water Softener Owned, Walk in Closet(s), Main Lvl Master Bdrm, Smoke Detector(s), Garage Dr Opener(s), Kit/Din Combo, Cabinets-Custom Blt, Cabinets-Wood, Kitchen Island, Pantry, Counter-Quartz
Heating Electric
Cooling Central Electric
Flooring Wood, Tile
Heat Source Electric
Exterior
Exterior Feature Windows-Vinyl
Parking Features Attached
Garage Spaces 3.0
Utilities Available Water-City, Gas-Natural, Sewage-City, Electric-City, Trash-City
Roof Type ArchitecturalShingle
Street Surface Paved,Public Maintained,Curbs and Gutters
Porch Concrete, Back, Covered, Front Porch
Garage Yes
Building
Lot Description Cleared
Foundation Poured Concrete, Slab
Architectural Style Ranch
Schools
Elementary Schools Soboco
Middle Schools Soboco
High Schools Soboco
School District Soboco
Others
Senior Community No
Tax ID 2460000040480001
Energy Description Electricity
Read Less
Want to know what your home might be worth? Contact us for a FREE valuation!

Our team is ready to help you sell your home for the highest possible price ASAP
Bought with Central Missouri Real Estate






