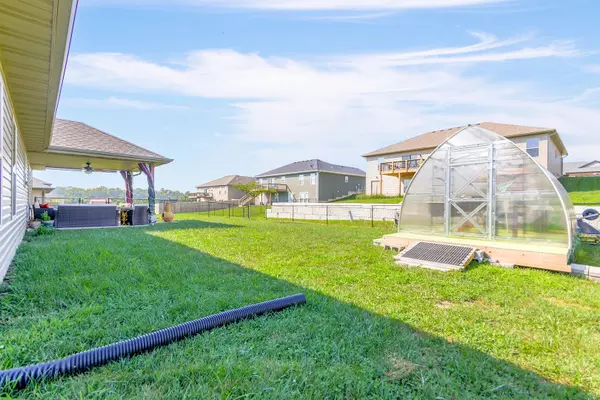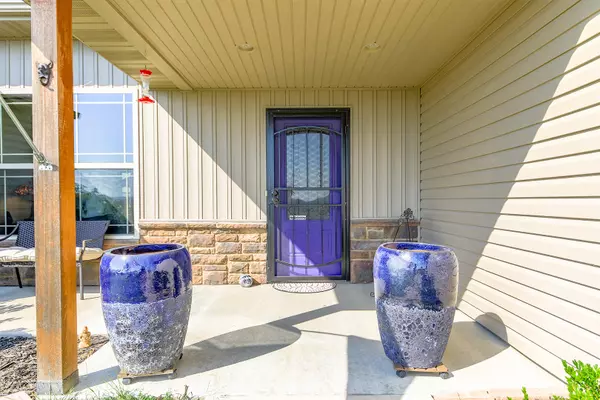$310,000
$310,000
For more information regarding the value of a property, please contact us for a free consultation.
19342 Nicholas DR Boonville, MO 65233
3 Beds
2 Baths
1,600 SqFt
Key Details
Sold Price $310,000
Property Type Single Family Home
Sub Type Single Family Residence
Listing Status Sold
Purchase Type For Sale
Square Footage 1,600 sqft
Price per Sqft $193
Subdivision Boonville
MLS Listing ID 422239
Sold Date 11/01/24
Style Ranch
Bedrooms 3
Full Baths 2
HOA Y/N No
Originating Board Columbia Board of REALTORS®
Year Built 2019
Annual Tax Amount $1,851
Tax Year 2023
Lot Size 10,018 Sqft
Acres 0.23
Lot Dimensions 85 x 120
Property Description
Looking for a meticulously maintained turn key home in a beautiful development in Boonville? Less than 5 years old this 3 bed, 2 full bath ranch feels brand new! This home offers a split bedroom floor plan, large floating kitchen island, newer black stainless kitchen appliances (kitchen refrigerator and washer & dryer convey with the sale), luxury vinyl plank flooring, attached 2-car garage & high-speed fiber internet. The master bedroom with a tray ceiling features a walk-in closet and full bath & double-vanity. Enjoy the covered patio and fully fenced level backyard. The greenhouse complete with water & power is a stand-out feature of this impressive property. Just 20 minutes from Stadium Blvd. in Columbia and a short drive to shopping & dining in downtown Boonville. Welcome home!
Location
State MO
County Cooper
Community Boonville
Direction I-70 West. Exit 87. Turn Left. Right on Klinton Dr. Right on Nicholas Dr. House on Right.
Region BOONVILLE
City Region BOONVILLE
Rooms
Other Rooms Main
Bedroom 2 Main
Bedroom 3 Main
Dining Room Main
Kitchen Main
Interior
Interior Features High Spd Int Access, Tub/Shower, Stand AloneShwr/MBR, Split Bedroom Design, Laundry-Main Floor, Wired for Audio, WindowTreatmnts Some, Water Softener Owned, Washer/DryerConnectn, Main Lvl Master Bdrm, Cable Available, Storm Door(s), Smoke Detector(s), Kit/Din Combo, Liv/Din Combo, Counter-Laminate, Cabinets-Wood, Kitchen Island
Heating Forced Air, Electric
Cooling Central Electric
Flooring Carpet, Vinyl
Heat Source Forced Air, Electric
Exterior
Exterior Feature Driveway-Paved, Windows-Vinyl
Garage Attached
Garage Spaces 2.0
Fence Full, Chain Link, Metal
Utilities Available Water-District, Electric-County, Sewage-District, Trash-Private
Roof Type ArchitecturalShingle
Street Surface Paved,Public Maintained,Curbs and Gutters
Porch Concrete, Back, Covered, Front Porch
Parking Type Attached
Garage Yes
Building
Lot Description Level
Faces South
Foundation Poured Concrete, Slab
Builder Name Mike Imhoff Constr.
Architectural Style Ranch
Schools
Elementary Schools Boonville
Middle Schools Boonville
High Schools Boonville
School District Boonville
Others
Senior Community No
Tax ID 094017000000007122
Energy Description Electricity
Read Less
Want to know what your home might be worth? Contact us for a FREE valuation!

Our team is ready to help you sell your home for the highest possible price ASAP
Bought with Iron Gate Real Estate






