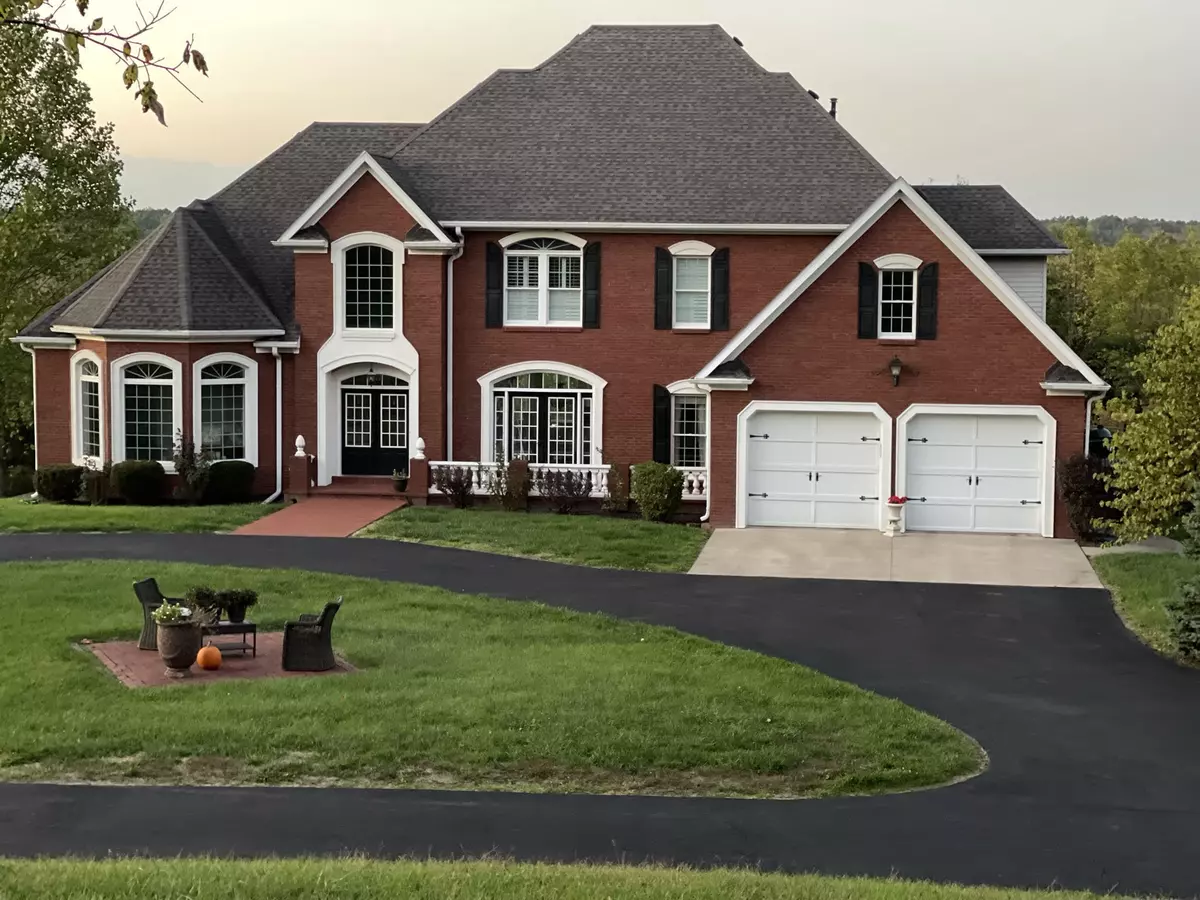$893,000
$893,000
For more information regarding the value of a property, please contact us for a free consultation.
550 S Highway uu Columbia, MO 65203
5 Beds
6 Baths
6,575 SqFt
Key Details
Sold Price $893,000
Property Type Single Family Home
Sub Type Single Family Residence
Listing Status Sold
Purchase Type For Sale
Square Footage 6,575 sqft
Price per Sqft $135
Subdivision Valley Spring
MLS Listing ID 421011
Sold Date 10/31/24
Style 1.5 Story
Bedrooms 5
Full Baths 4
Half Baths 2
HOA Y/N No
Originating Board Columbia Board of REALTORS®
Year Built 2001
Annual Tax Amount $7,884
Tax Year 2023
Lot Size 5.300 Acres
Acres 5.3
Property Description
Estate Home on a very PRIVATE 5 acre tract located just 15 minutes to MU. This custom built, one owner, spacious home is nestled on partially wooded tract on a paved road. Breathtaking views from the large windows capture light and beauty. Primary suite and sitting room on main floor where you will notice the craftsmanship of two staircases, large picturesque windows, 2 gas fireplaces, custom cabinetry throughout, pristine hardwood, natural limestone, and elegant marble flooring. Plenty of room for entertaining. Upstairs 3 BR and 2 Baths. Lower level boasts a large office with plenty of natural light from windows, a guest room and bath, bar area and open living space. This home has it all with over 5950SF plus carriage house or office for 6575
Location
State MO
County Boone
Community Valley Spring
Direction Chapel Hill to stop sign at Hwy UU. Go right exactly ONE mile, then right , pass log cabin home, make a right and come up hill. Coming from I70 West, Take exit 121, go over highway, take right on Hwy UU for approximately 2 miles. You will pass Denninghoff Rd on right, as you cross over a small bridge and start to climb, next street make a left and drive down private drive.
Region COLUMBIA
City Region COLUMBIA
Rooms
Other Rooms Basement
Basement Walk-Out Access
Master Bedroom Upper
Bedroom 2 Upper
Bedroom 3 Basement
Dining Room Main
Kitchen Main
Interior
Interior Features High Spd Int Access, Utility Sink, Stand AloneShwr/MBR, Tub-2+Person, Tub/Built In Jetted, Laundry-Main Floor, Wired for Audio, Wired for Sec Sys, Water Softener Owned, Walk in Closet(s), Washer/DryerConnectn, Main Lvl Master Bdrm, Radon Mit System, Remodeled, Bar, Bar-Wet Bar, Ceiling/PaddleFan(s), Cable Ready, Data Wiring, Security System, Smoke Detector(s), Garage Dr Opener(s), Breakfast Room, Formal Dining, Cabinets-Custom Blt, Granite Counters, Cabinets-Wood, Kitchen Island, Pantry
Heating Forced Air, Propane
Cooling Central Electric
Flooring Wood, Carpet, Ceramic Tile, Marble, Stone, Tile
Fireplaces Type In Living Room, Gas, Fireplace Insert, In Family Room
Fireplace Yes
Heat Source Forced Air, Propane
Exterior
Exterior Feature Driveway-Paved, Windows-Wood
Garage Attached
Garage Spaces 4.0
Fence None
Utilities Available Water-District, Electric-County, Gas-PropaneTankOwned, Trash-Private, Sewage-Septic Tank
Waterfront Yes
Waterfront Description Pond
Roof Type ArchitecturalShingle
Street Surface Paved,Private Maintained
Porch Front, Concrete, Back, Deck, Front Porch
Parking Type Attached
Garage Yes
Building
Lot Description Cleared
Faces North
Foundation Poured Concrete
Builder Name Oakstone
Architectural Style 1.5 Story
Schools
Elementary Schools Midway Heights
Middle Schools Smithton
High Schools Hickman
School District Columbia
Others
Senior Community No
Tax ID 1640118020010001
Energy Description Propane
Read Less
Want to know what your home might be worth? Contact us for a FREE valuation!

Our team is ready to help you sell your home for the highest possible price ASAP
Bought with X Sell Real Estate LLC


