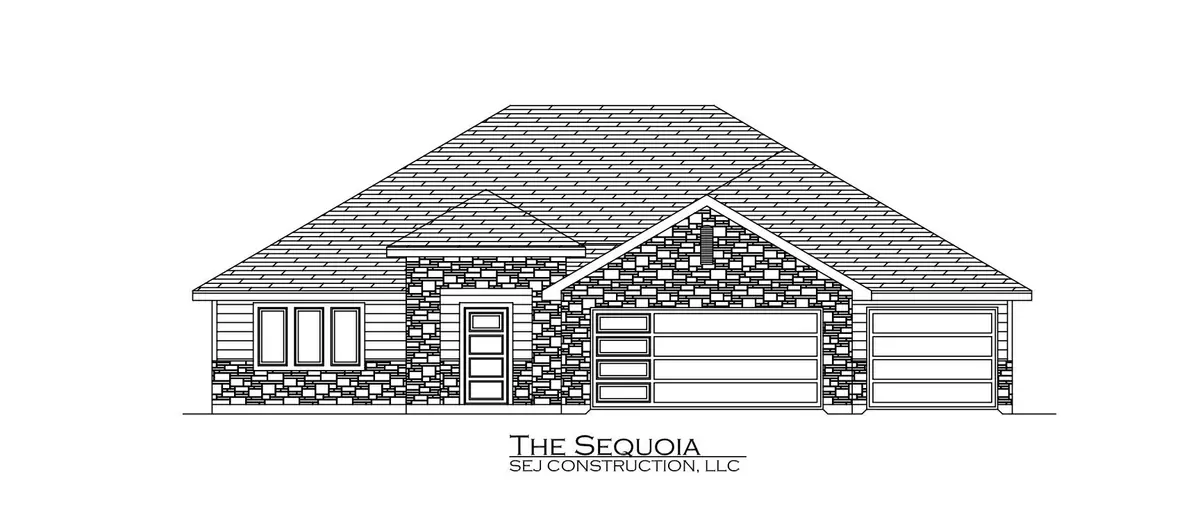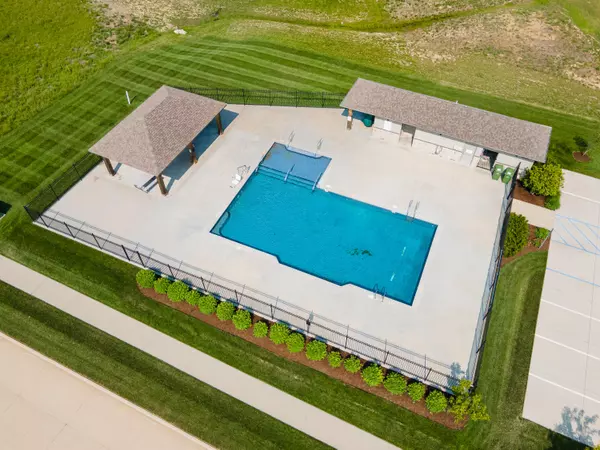$394,999
$394,999
For more information regarding the value of a property, please contact us for a free consultation.
3308 Yellowwood DR Columbia, MO 65202
3 Beds
2 Baths
1,942 SqFt
Key Details
Sold Price $394,999
Property Type Single Family Home
Sub Type Single Family Residence
Listing Status Sold
Purchase Type For Sale
Square Footage 1,942 sqft
Price per Sqft $203
Subdivision Arbor Pointe
MLS Listing ID 422538
Sold Date 11/01/24
Style Ranch
Bedrooms 3
Full Baths 2
HOA Fees $19/ann
HOA Y/N Yes
Originating Board Columbia Board of REALTORS®
Year Built 2024
Lot Dimensions 75x125
Property Description
Welcome to the Sequoia, a premier design by SEJ Construction. Sophistication and practicality meld seamlessly over the 1900 sq ft of living space, including a spacious three-car garage. This single-story home unveils an open and inviting layout, featuring a charming bar area off the living room that promises endless evenings of entertainment, complemented by picturesque windows that frame the covered patio and backyard. At the heart of the Sequoia is a fabulous kitchen, boasting a sociable center island, a generous walk-in pantry, and granite countertops. Buyer to verify all facts and information including but not limited to schools, taxes, sq. footage, room sizes, zoning, restrictions, HOA, dues, etc. Additional remarks: Retreat to the opulent primary suite, offering dual closets to cater to all seasons, and a flexible space ideal for a cozy home office, personal gym, or serene reading nook. The en-suite bathroom, complete with dual vanities, a custom-tiled shower, and an separate dressing station, ensures a private haven of relaxation. Embrace the enriched lifestyle that comes with residing in the Arbor Pointe community, from the refreshing neighborhood pool to the convenience of a nearby elementary school and the recreational expanses of Norma Sutherland Smith City Park.
Location
State MO
County Boone
Community Arbor Pointe
Direction NE on Paris Rd/Rte B to left on Waco Rd. Turn right at the park onto Arbor Pointe Pkwy. Continue past the elementary school. Left on Yellowwood Dr.
Region COLUMBIA
City Region COLUMBIA
Interior
Interior Features High Spd Int Access, Tub/Shower, Split Bedroom Design, Laundry-Main Floor, Walk in Closet(s), Washer/DryerConnectn, Main Lvl Master Bdrm, Bar, Ceiling/PaddleFan(s), Smoke Detector(s), Garage Dr Opener(s), Kit/Din Combo, Granite Counters, Cabinets-Wood, Kitchen Island, Pantry
Heating Forced Air, Natural Gas
Cooling Central Electric
Flooring Carpet, Tile, Vinyl
Heat Source Forced Air, Natural Gas
Exterior
Exterior Feature Pool-Community, Driveway-Paved, Windows-Vinyl
Garage Attached
Garage Spaces 3.0
Utilities Available Water-City, Gas-Natural, Sewage-City, Electric-City, Trash-City
Roof Type ArchitecturalShingle
Street Surface Paved,Public Maintained,Curbs and Gutters
Porch Concrete, Back, Covered, Front Porch
Parking Type Attached
Garage Yes
Building
Lot Description Level
Faces North
Foundation Poured Concrete, Slab
Builder Name SEJ Construction
Architectural Style Ranch
Schools
Elementary Schools Alpha Hart Lewis
Middle Schools Lange
High Schools Battle
School District Columbia
Others
Senior Community No
Tax ID 1240400021190001
Energy Description Natural Gas
Read Less
Want to know what your home might be worth? Contact us for a FREE valuation!

Our team is ready to help you sell your home for the highest possible price ASAP
Bought with House of Brokers Realty, Inc.





