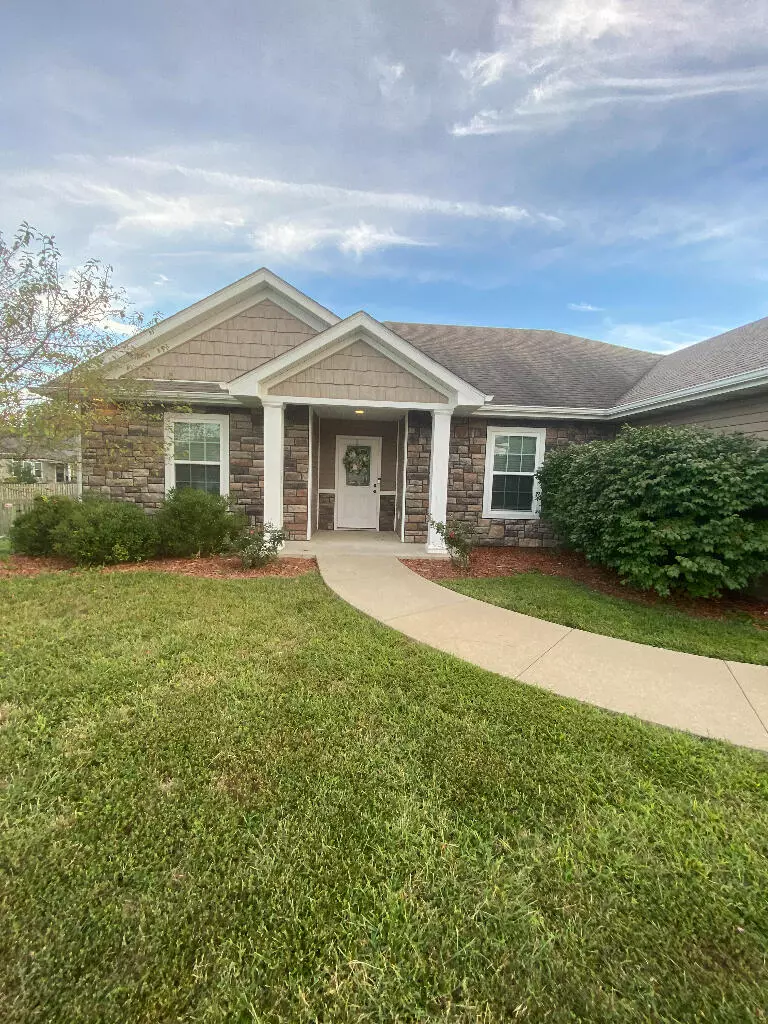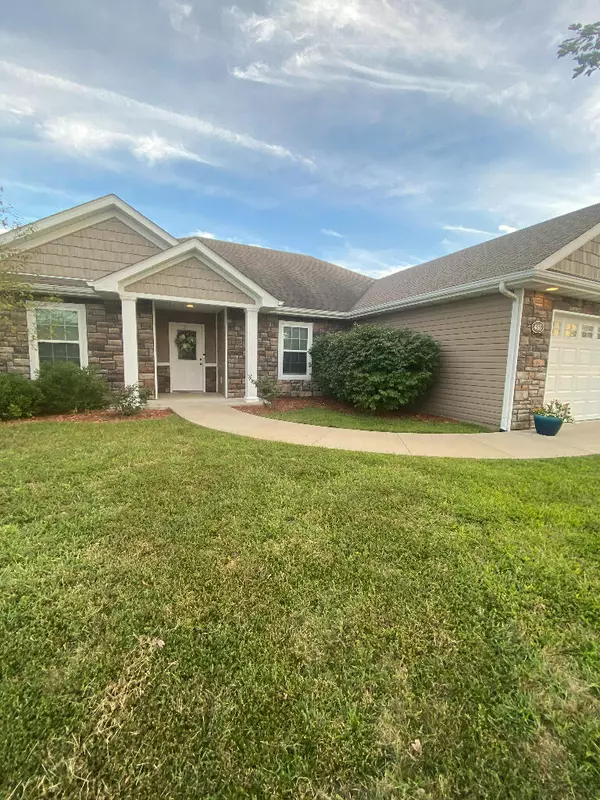$375,000
$375,000
For more information regarding the value of a property, please contact us for a free consultation.
4110 Shearwater DR Columbia, MO 65203
4 Beds
2 Baths
1,731 SqFt
Key Details
Sold Price $375,000
Property Type Single Family Home
Sub Type Single Family Residence
Listing Status Sold
Purchase Type For Sale
Square Footage 1,731 sqft
Price per Sqft $216
Subdivision Wyndham Ridge
MLS Listing ID 422721
Sold Date 11/06/24
Style Ranch
Bedrooms 4
Full Baths 2
HOA Fees $50/ann
HOA Y/N Yes
Originating Board Columbia Board of REALTORS®
Year Built 2012
Annual Tax Amount $2,816
Tax Year 2023
Lot Size 9,147 Sqft
Acres 0.21
Lot Dimensions 71.59 × 128.30
Property Description
Located in the highly desirable SW part of Columbia in the Wyndham Ridge neighborhood. Signature home built by Danny Smith. Walking distance to neighborhood pool and clubhouse are added bonuses for this property. Sitting on a level fully fenced lot with mature trees this open concept 1731 sq. ft. slab ranch has 4 bedrooms and 2 full baths. Primary bedroom is complete with Jack and Jill bathroom with jetted tub, shower and spacious walk in closet. Great kitchen with granite countertops, stainless steel appliances and gas range. Living room has new flooring and a gas fireplace. The garage holds 2 cars and has additional space for storage including a pull down stairway for attic access. Underground fiber high speed internet. Washer and dryer included.
Location
State MO
County Boone
Community Wyndham Ridge
Direction Take S Scott Blvd to Thornbrook Terrace and turn East. Make an immediate right turn when you come to the intersection in front of the neighborhood clubhouse and pool onto Abercorn Drive. Take Abercorn to Shearwater Drive and make a left. House will be the 3rd home on the right hand side of the street.
Region COLUMBIA
City Region COLUMBIA
Rooms
Bedroom 2 Main
Bedroom 3 Main
Bedroom 4 Main
Dining Room Main
Kitchen Main
Interior
Interior Features Tub/Built In Jetted, Walk in Closet(s), Washer/DryerConnectn, Main Lvl Master Bdrm, Ceiling/PaddleFan(s), Garage Dr Opener(s), Eat-in Kitchen, Kit/Din Combo, Granite Counters, Pantry
Heating Forced Air, Natural Gas
Cooling Central Electric
Flooring Wood, Carpet, Laminate, Tile
Fireplaces Type Gas
Fireplace Yes
Heat Source Forced Air, Natural Gas
Exterior
Exterior Feature Pool-Community, Clubhouse-Community
Garage Built-In, Attached
Garage Spaces 2.0
Fence Backyard, Full, Wood
Utilities Available Water-City, Sewage-City, Electric-City
Roof Type ArchitecturalShingle
Street Surface Paved,Public Maintained
Porch Covered
Parking Type Built-In, Attached
Garage Yes
Building
Lot Description Level
Faces North
Foundation Slab
Architectural Style Ranch
Schools
Elementary Schools Beulah Ralph
Middle Schools John Warner
High Schools Rock Bridge
School District Columbia
Others
Senior Community No
Tax ID 2020000100030001
Energy Description Natural Gas
Read Less
Want to know what your home might be worth? Contact us for a FREE valuation!

Our team is ready to help you sell your home for the highest possible price ASAP
Bought with RE/MAX Boone Realty






