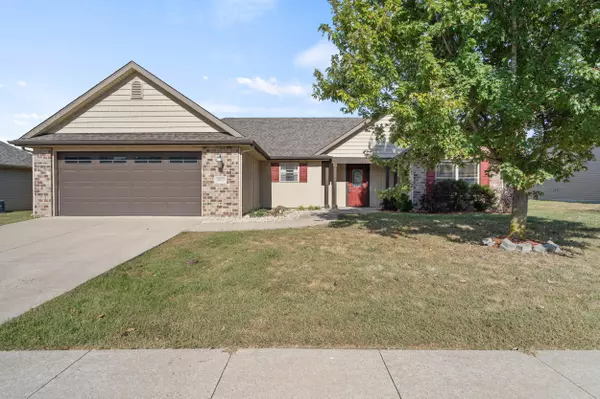$255,000
$255,000
For more information regarding the value of a property, please contact us for a free consultation.
5813 Neptune DR Columbia, MO 65201
3 Beds
2 Baths
1,504 SqFt
Key Details
Sold Price $255,000
Property Type Single Family Home
Sub Type Single Family Residence
Listing Status Sold
Purchase Type For Sale
Square Footage 1,504 sqft
Price per Sqft $169
Subdivision Eastport Village
MLS Listing ID 422636
Sold Date 11/08/24
Style Ranch
Bedrooms 3
Full Baths 2
HOA Fees $6/ann
HOA Y/N Yes
Originating Board Columbia Board of REALTORS®
Year Built 2007
Annual Tax Amount $2,050
Tax Year 2023
Lot Dimensions 70X145X47.42X37
Property Description
This charming ONE-OWNER home in the desirable Eastport Village subdivision, is the perfect blend of comfort and convenience! Offering a 2-car garage with above-garage attic storage, a welcoming covered front porch to greet you upon arrival, and a thoughtful split-bedroom design! Walk to the neighborhood park!
The inviting living room boasts a cozy gas fireplace, vaulted ceiling, and elegant arched entry to the dining area. The kitchen, equipped with modern stainless steel appliances including a refrigerator, is ready for your culinary adventures. The dining room features coffered ceilings, and an arched entry to the kitchen, and the washer and dryer will stay with the home. The master bedroom is enhanced by crown molding and accent lighting, creating a serene retreat, while the master bath offers a double bowl sink, a jetted tub, and a stand-alone shower. Another plus, the 2nd bath offers a walk in shower for easy accessibility! Step outside to the covered back patio, perfect for relaxing or entertaining, and enjoy the level backyard for outdoor activities.
With its prime location near I-70 and just minutes from downtown, shops, and hospitals, this home is ideal for commuters and those seeking quick access to everything. Don't miss out on this GEM!
Location
State MO
County Boone
Community Eastport Village
Direction I-70 to Lake of the Woods exit, south on St. Charles to left on Bull Run, Rt on Port Way, Left on Ulster, Rt on Neptune
Region COLUMBIA
City Region COLUMBIA
Interior
Interior Features Stand AloneShwr/MBR, Split Bedroom Design, Tub/Built In Jetted, Laundry-Main Floor, Water Softener Owned, Walk in Closet(s), Main Lvl Master Bdrm, Ceiling/PaddleFan(s), Smoke Detector(s), Garage Dr Opener(s), Eat-in Kitchen, Counter-Laminate, Cabinets-Wood, Pantry
Heating Forced Air, Natural Gas
Cooling Central Electric
Flooring Carpet, Tile
Fireplaces Type In Living Room, Gas
Fireplace Yes
Heat Source Forced Air, Natural Gas
Exterior
Exterior Feature Driveway-Paved, Windows-Vinyl
Garage Attached
Garage Spaces 2.0
Utilities Available Water-District, Electric-County, Gas-Natural, Sewage-City, Trash-City
Roof Type ArchitecturalShingle
Street Surface Paved,Public Maintained,Curbs and Gutters
Porch Back, Covered, Front Porch
Parking Type Attached
Garage Yes
Building
Faces Southeast
Foundation Poured Concrete, Slab
Builder Name NAUGLE
Architectural Style Ranch
Schools
Elementary Schools Cedar Ridge
Middle Schools Oakland
High Schools Battle
School District Columbia
Others
Senior Community No
Tax ID 1722000022130001
Energy Description Natural Gas
Read Less
Want to know what your home might be worth? Contact us for a FREE valuation!

Our team is ready to help you sell your home for the highest possible price ASAP
Bought with NON MEMBER






