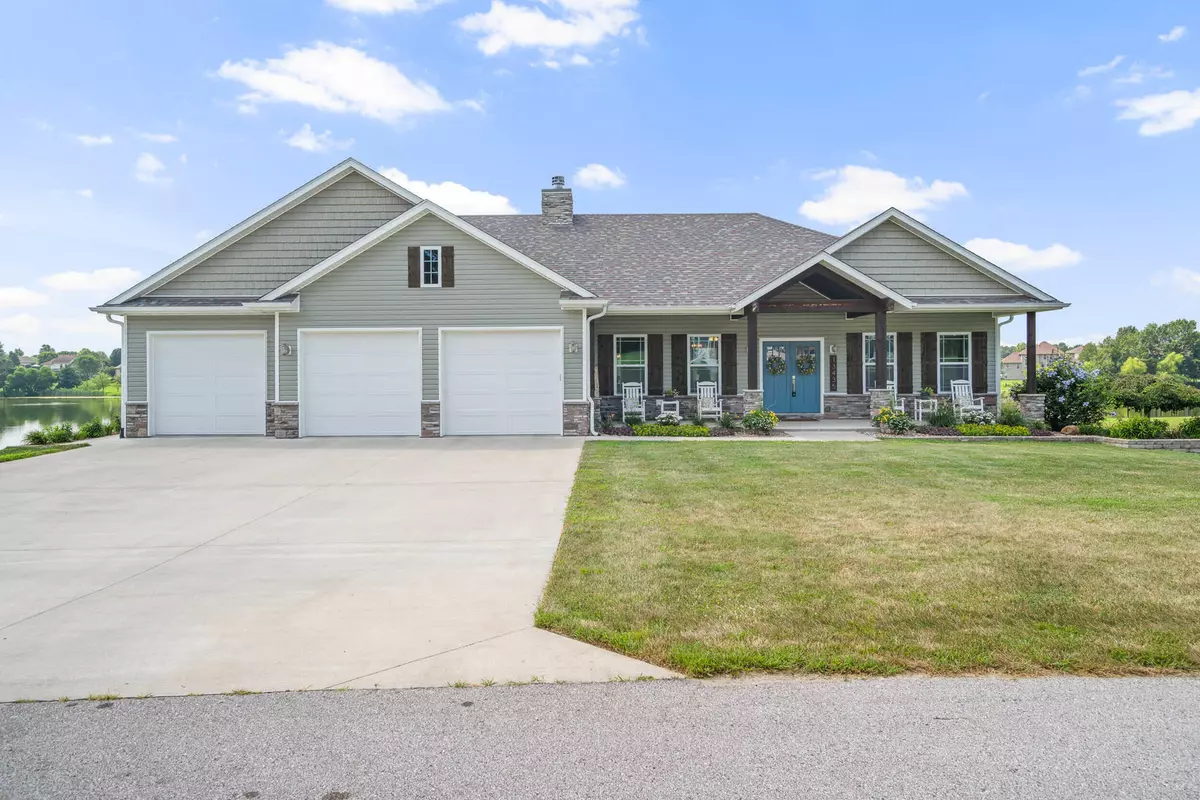$600,000
$600,000
For more information regarding the value of a property, please contact us for a free consultation.
13435 Madewood CT Boonville, MO 65233
5 Beds
3 Baths
3,140 SqFt
Key Details
Sold Price $600,000
Property Type Single Family Home
Sub Type Single Family Residence
Listing Status Sold
Purchase Type For Sale
Square Footage 3,140 sqft
Price per Sqft $191
Subdivision Boonville
MLS Listing ID 421674
Sold Date 11/18/24
Style Ranch
Bedrooms 5
Full Baths 3
HOA Fees $16/ann
HOA Y/N Yes
Year Built 2018
Lot Dimensions 296 x 238
Property Sub-Type Single Family Residence
Source Columbia Board of REALTORS®
Land Area 3140
Property Description
Absolutely gorgeous home in a picturesque setting! Wake up every morning and feel like you are on vacation with these lake views. Located in one of the most premier subdivisions in Boonville, this custom built, better than new home features a covered porch, open floor plan, hard to find, large kitchen (and look at that island!), walk in pantry, mud room, office, 2 fireplaces, wet bar, numerous built ins, beautiful landscaping, large, fenced backyard. All this and so much storage with 3 unfinished areas, including an excavated room under the 3 car garage.Don't miss your chance to own this property and enjoy all the recreation the lake has to offer: fishing, kayaking, ATV riding, trails and more!
Location
State MO
County Cooper
Community Boonville
Direction I70 to Hwy 5 exit to Ashley Rd to left on Old Hwy 40 to right on Dunkles to right on Madewood
Region BOONVILLE
City Region BOONVILLE
Interior
Interior Features High Spd Int Access, Stand AloneShwr/MBR, Split Bedroom Design, Tub-Garden, Laundry-Main Floor, WindowTreatmnts Some, Water Softener Owned, Walk in Closet(s), Main Lvl Master Bdrm, Cable Available, Bar-Wet Bar, Ceiling/PaddleFan(s), Smoke Detector(s), Garage Dr Opener(s), FireplaceScreenDr(s), Kit/Din Combo, Liv/Din Combo, Counter-SolidSurface, Cabinets-Wood, Kitchen Island, Pantry
Heating Heat Pump(s), Electric
Cooling Central Electric
Flooring Wood, Carpet, Ceramic Tile, Tile
Fireplaces Type In Living Room, In Family Room, Wood Burning
Fireplace Yes
Heat Source Heat Pump(s), Electric
Exterior
Exterior Feature Community Lake
Parking Features Attached
Garage Spaces 3.0
Fence Backyard, Full, Metal
Utilities Available Water-District, Electric-County, Gas-None, Trash-Private, SewagePrvtMaintained
Waterfront Description Lake(s)
Roof Type ArchitecturalShingle
Street Surface Cul-de-sac
Porch Concrete, Back, Deck, Front Porch
Garage Yes
Building
Foundation Poured Concrete
Builder Name Imhoff
Architectural Style Ranch
Schools
Elementary Schools Boonville
Middle Schools Boonville
High Schools Boonville
School District Boonville
Others
Senior Community No
Tax ID 103008000000005314
Energy Description Electricity
Read Less
Want to know what your home might be worth? Contact us for a FREE valuation!

Our team is ready to help you sell your home for the highest possible price ASAP
Bought with Real Broker LLC





