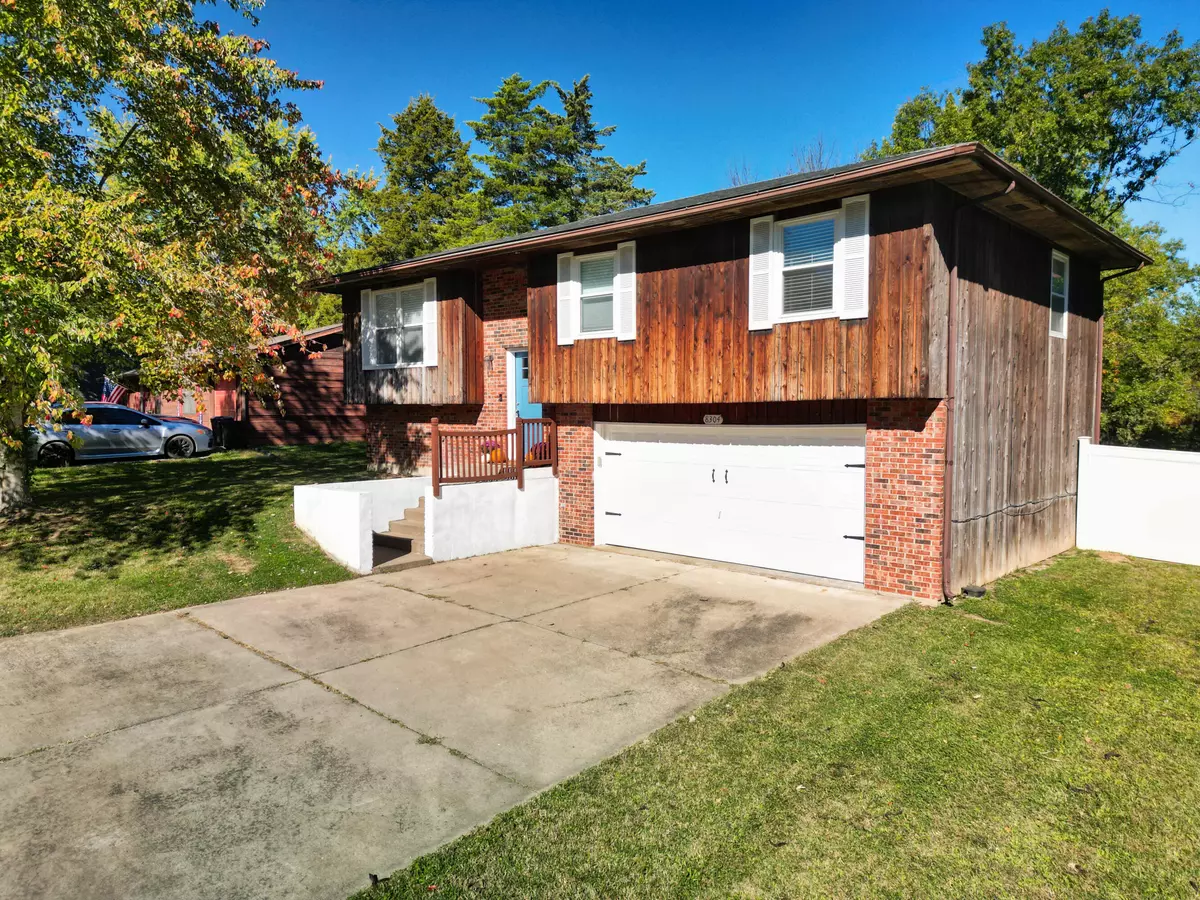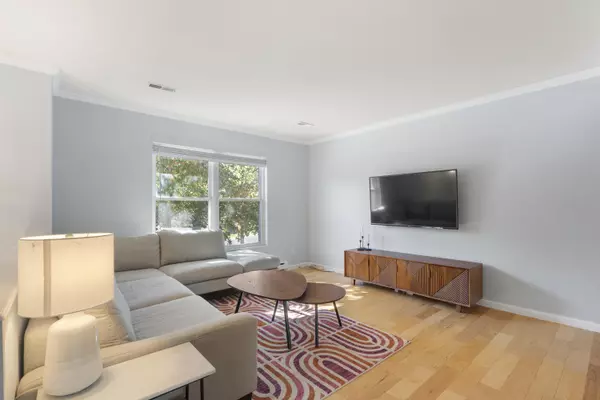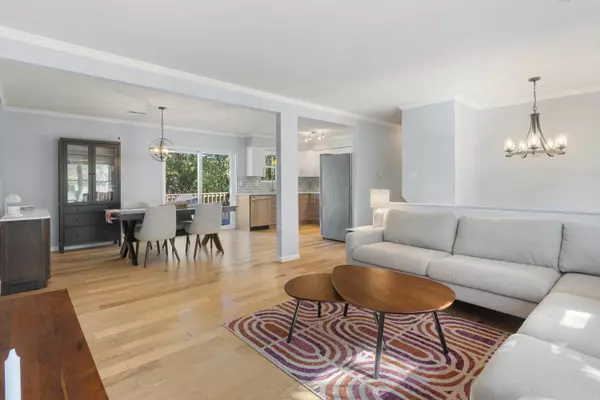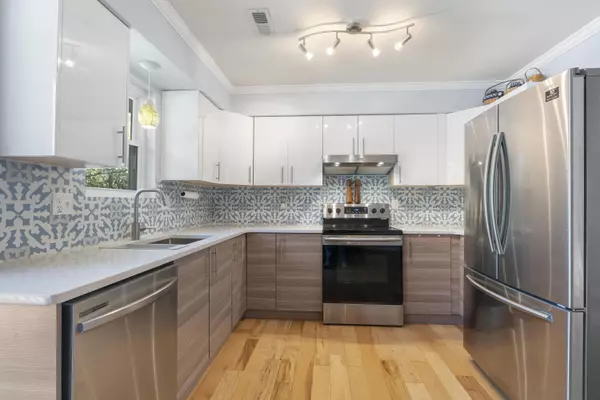$230,000
$230,000
For more information regarding the value of a property, please contact us for a free consultation.
8304 W Southeast CT Columbia, MO 65202
4 Beds
2 Baths
1,585 SqFt
Key Details
Sold Price $230,000
Property Type Single Family Home
Sub Type Single Family Residence
Listing Status Sold
Purchase Type For Sale
Square Footage 1,585 sqft
Price per Sqft $145
Subdivision Trails West
MLS Listing ID 423184
Sold Date 11/21/24
Style Split Foyer
Bedrooms 4
Full Baths 2
HOA Y/N No
Originating Board Columbia Board of REALTORS®
Year Built 1989
Annual Tax Amount $1,531
Tax Year 2023
Lot Dimensions 80 x 156.10
Property Description
Beautifully remodeled 4-bedroom, 2-bath home featuring modern updates throughout. The main level offers wood flooring and elegant crown molding, while the kitchen boasts warm vein quartz countertops and contemporary cabinetry. The basement bedroom can double as a spacious family room if that better fits your lifestyle. Outside, enjoy a large, flat backyard with mature trees, a nearly new 6-foot vinyl privacy fence, and dual gates for convenient access.
Located in the established Trails West neighborhood in the Midway area, this home has easy access to I-70 allowing for a quick and easy commute to surrounding towns.
Location
State MO
County Boone
Community Trails West
Direction Take i70 west and exit at Midway. Continue down 240 and turn left on N Trails West Ave. Go straight through the 4 way stop and continue down W South Trails Dr. Turn left on N Southeast Trails Dr then left on W Southeast Ct. House is on the left.
Region COLUMBIA
City Region COLUMBIA
Rooms
Other Rooms Lower
Basement Walk-Out Access
Master Bedroom Main
Bedroom 2 Main
Bedroom 3 Main
Bedroom 4 Lower
Dining Room Main
Kitchen Main
Interior
Interior Features High Spd Int Access, Tub/Shower, Window Treatmnts All, Remodeled, Ceiling/PaddleFan(s), Cable Ready, Garage Dr Opener(s), Eat-in Kitchen, Cabinets-Other, Pantry, Counter-Quartz
Heating Baseboard, Electric
Cooling Central Electric
Flooring Wood, Laminate, Tile
Heat Source Baseboard, Electric
Exterior
Exterior Feature Driveway-Paved, Windows-Vinyl
Garage Attached
Garage Spaces 2.0
Fence Backyard, Full, Privacy, Vinyl
Utilities Available Water-District, Electric-County, Sewage-District, Trash-Private
Roof Type ArchitecturalShingle
Street Surface Paved,Public Maintained,Curbs and Gutters,Cul-de-sac
Porch Deck, Front Porch
Garage Yes
Building
Lot Description Cleared, Level
Faces Southeast
Foundation Poured Concrete
Architectural Style Split Foyer
Schools
Elementary Schools Midway Heights
Middle Schools Smithton
High Schools Hickman
School District Columbia
Others
Senior Community No
Tax ID 1531002011430001
Energy Description Electricity
Read Less
Want to know what your home might be worth? Contact us for a FREE valuation!

Our team is ready to help you sell your home for the highest possible price ASAP
Bought with House of Brokers Realty, Inc.






