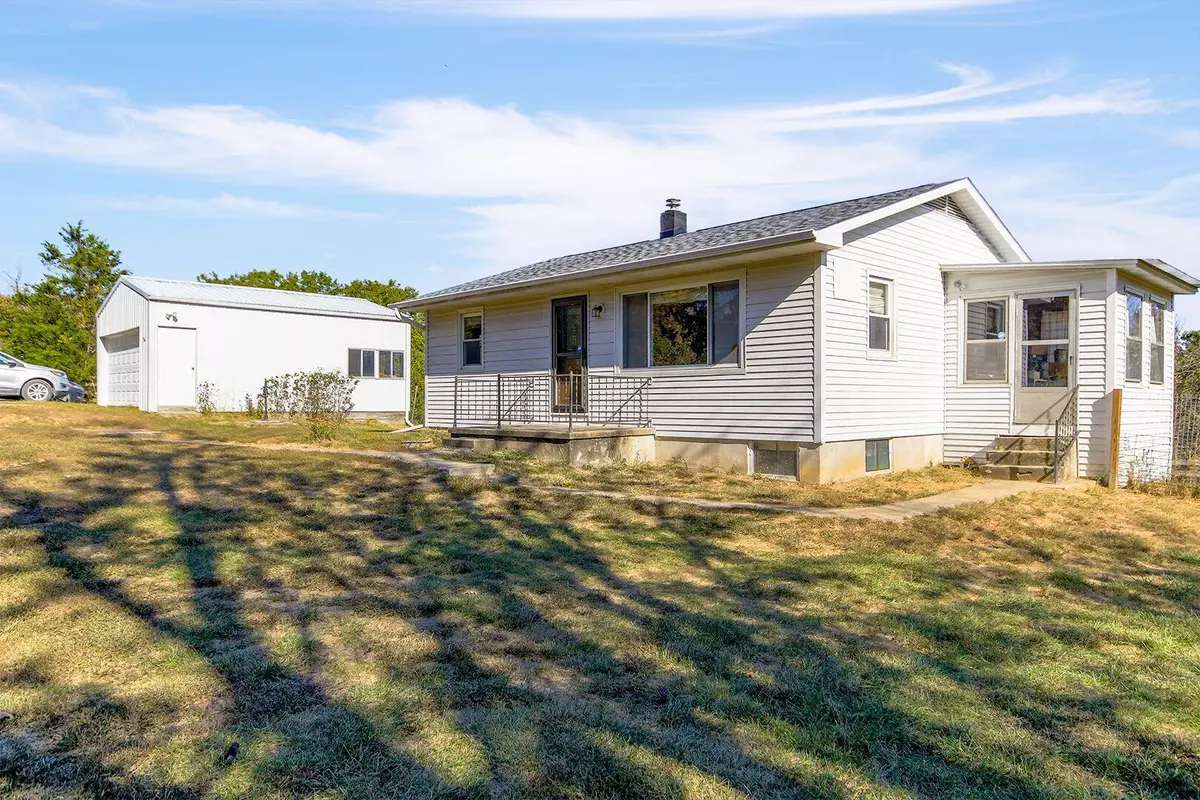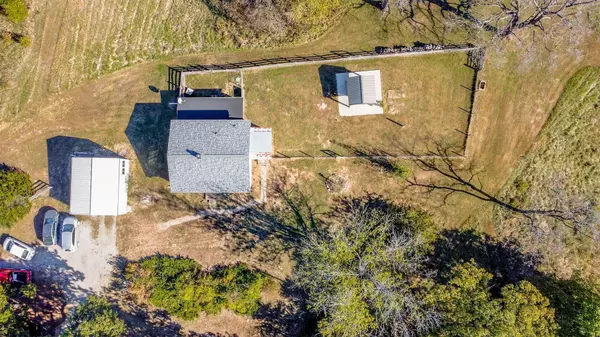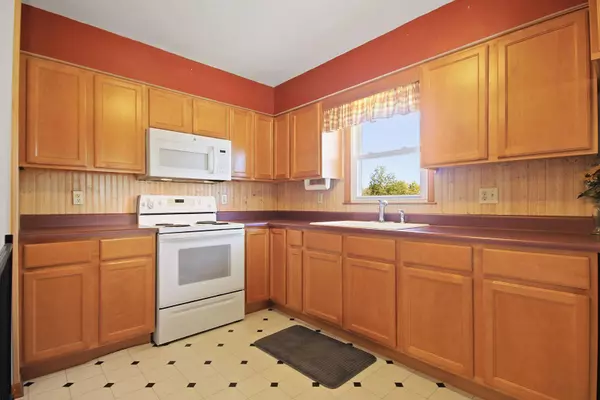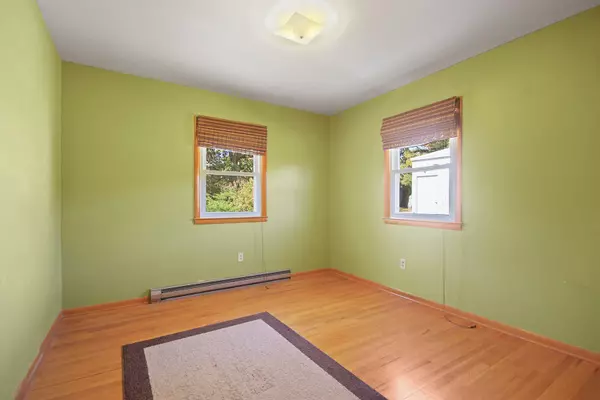$449,500
$449,500
For more information regarding the value of a property, please contact us for a free consultation.
16850 N Richardson DR Clark, MO 65243
3 Beds
2 Baths
1,536 SqFt
Key Details
Sold Price $449,500
Property Type Single Family Home
Sub Type Single Family Residence
Listing Status Sold
Purchase Type For Sale
Square Footage 1,536 sqft
Price per Sqft $292
Subdivision Clark
MLS Listing ID 423330
Sold Date 12/06/24
Style Ranch
Bedrooms 3
Full Baths 2
HOA Y/N No
Year Built 1968
Annual Tax Amount $942
Lot Size 29.100 Acres
Acres 29.1
Property Sub-Type Single Family Residence
Source Columbia Board of REALTORS®
Land Area 1536
Property Description
Nestled on 29 private, unrestricted acres, this cozy ranch home offers serene country living just a short drive from Columbia, Moberly and Harrisburg! Step inside to be greeted by natural light pouring through large windows, showcasing the open living space. This 3-bedroom, 2-bath home boasts updated finishes while maintaining its cozy charm. Outdoors, enjoy your own stocked pond perfect for fishing, relaxing, or taking in the peaceful surroundings. Whether you're looking for a private retreat or room to explore, this property offers endless possibilities. Don't miss this rare opportunity All Pasture has been fertilized fall 2024, Septic tank was pumped fall 2024 Cattle panels in back yard do not convey. Machine shed is 40x48 metal with concrete floor. Requires a 24 hour notice.
Location
State MO
County Boone
Community Clark
Direction From Highway 63 go West on Route 124 for 145 miles then turn right on State Road NN. Travel 1.9 Miles then turn left on Stidham Road and go 1.0 miles the turn right on Richardson Road and 16850 Richardson will be .2 miles on the right.
Region CLARK
City Region CLARK
Rooms
Family Room Main
Basement Walk-Out Access
Master Bedroom Main
Bedroom 2 Main
Bedroom 3 Lower
Kitchen Main
Family Room Main
Interior
Interior Features WindowTreatmnts Some, Water Softener Owned, Storm Door(s), Smoke Detector(s), Liv/Din Combo, Counter-Laminate, Cabinets-Wood
Heating Baseboard, Electric, Wood
Cooling Window Unit(s)
Flooring Wood, Vinyl
Heat Source Baseboard, Electric, Wood
Exterior
Exterior Feature Windows-Vinyl
Parking Features Detached, Side Entry
Garage Spaces 2.0
Fence Backyard, Wire
Utilities Available Water-District, Electric-County, Sewage-Septic Tank
Waterfront Description Pond
Roof Type ArchitecturalShingle
Street Surface Paved,Dirt
Porch Back, Covered
Garage Yes
Building
Lot Description No Crops, Rolling Slope
Faces West
Foundation Poured Concrete
Architectural Style Ranch
Schools
Elementary Schools Harrisburg
Middle Schools Harrisburg
High Schools Harrisburg
School District Harrisburg
Others
Senior Community No
Tax ID 0610006000110001
Energy Description Wood,Electricity
Read Less
Want to know what your home might be worth? Contact us for a FREE valuation!

Our team is ready to help you sell your home for the highest possible price ASAP
Bought with RE/MAX Boone Realty





