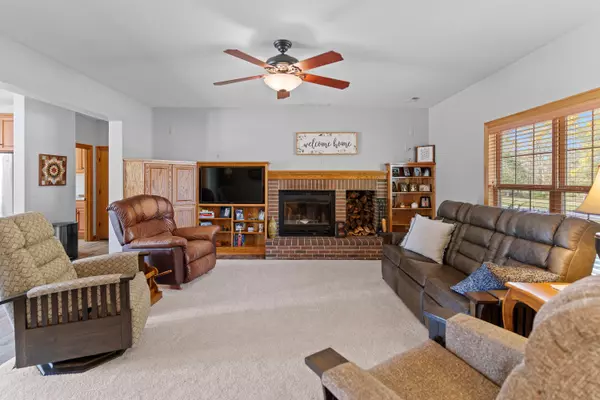$650,000
$650,000
For more information regarding the value of a property, please contact us for a free consultation.
3850 E Biggs RD Ashland, MO 65010
3 Beds
3 Baths
2,800 SqFt
Key Details
Sold Price $650,000
Property Type Single Family Home
Sub Type Single Family Residence
Listing Status Sold
Purchase Type For Sale
Square Footage 2,800 sqft
Price per Sqft $232
Subdivision Ashland
MLS Listing ID 423310
Sold Date 12/27/24
Style 15 Story
Bedrooms 3
Full Baths 2
Half Baths 1
HOA Y/N Yes
Originating Board Columbia Board of REALTORS®
Year Built 2004
Annual Tax Amount $2,676
Tax Year 2023
Lot Size 4.440 Acres
Acres 4.44
Property Description
Stunning custom home just outside Ashland with easy access to both Columbia and Jefferson City. This nearly 3,000 sq ft home features a master suite on the main floor and a chef's kitchen with cherry cabinets, an island with a wine fridge, and newer appliances. Vinyl plank flooring and solid oak trim add a touch of elegance throughout. Upstairs, you'll find two roomy bedrooms with charming dormer windows and a large bonus room with a wet bar. This lovely home sits on 4.4 private acres with a stocked pond and includes two large outbuildings: one is a 36x60 building with living quarters, complete with a kitchen, full bath, and office, while the other is a 30x48 workshop/storage building. Be the lucky second owner of this meticulously maintained property!
Location
State MO
County Boone
Community Ashland
Direction ASHLAND EXIT WEST THRU TOWN TO NORTH ON HWY DD APPROX. 2 MILES TO WEST ON BIGGS RD TO SUBDIV ON LEFT 1/2 MILE DOWN BIGGS RD
Region ASHLAND
City Region ASHLAND
Interior
Interior Features High Spd Int Access, Utility Sink, Tub/Shower, Laundry-Main Floor, WindowTreatmnts Some, Water Softener Owned, Walk in Closet(s), Washer/DryerConnectn, Main Lvl Master Bdrm, Bar-Wet Bar, Ceiling/PaddleFan(s), Central Vacuum, Cable Ready, Smoke Detector(s), Garage Dr Opener(s), FireplaceScreenDr(s), Kit/Din Combo, Granite Counters, Cabinets-Wood, Kitchen Island, Pantry
Heating High Efficiency Furnace, Forced Air, Propane
Cooling Central Electric
Flooring Carpet, Tile, Vinyl
Fireplaces Type In Living Room, Fireplace Insert, Wood Burning
Fireplace Yes
Heat Source High Efficiency Furnace, Forced Air, Propane
Exterior
Exterior Feature Driveway-Dirt/Gravel, Windows-Vinyl
Parking Features Attached
Garage Spaces 2.0
Fence None
Utilities Available Sewage-Lagoon, Water-District, Electric-County, GasPropaneTankRented, Trash-Private
Waterfront Description Pond
Roof Type ArchitecturalShingle
Street Surface Gravel,Private Maintained
Porch Concrete, Back, Covered, Front Porch
Garage Yes
Building
Lot Description Cleared, Level
Faces North
Foundation Poured Concrete, Slab
Builder Name Bauer
Architectural Style 15 Story
Schools
Elementary Schools Soboco
Middle Schools Soboco
High Schools Soboco
School District Soboco
Others
Senior Community No
Tax ID 2420004010030101
Energy Description Propane
Read Less
Want to know what your home might be worth? Contact us for a FREE valuation!

Our team is ready to help you sell your home for the highest possible price ASAP
Bought with RE/MAX Boone Realty





