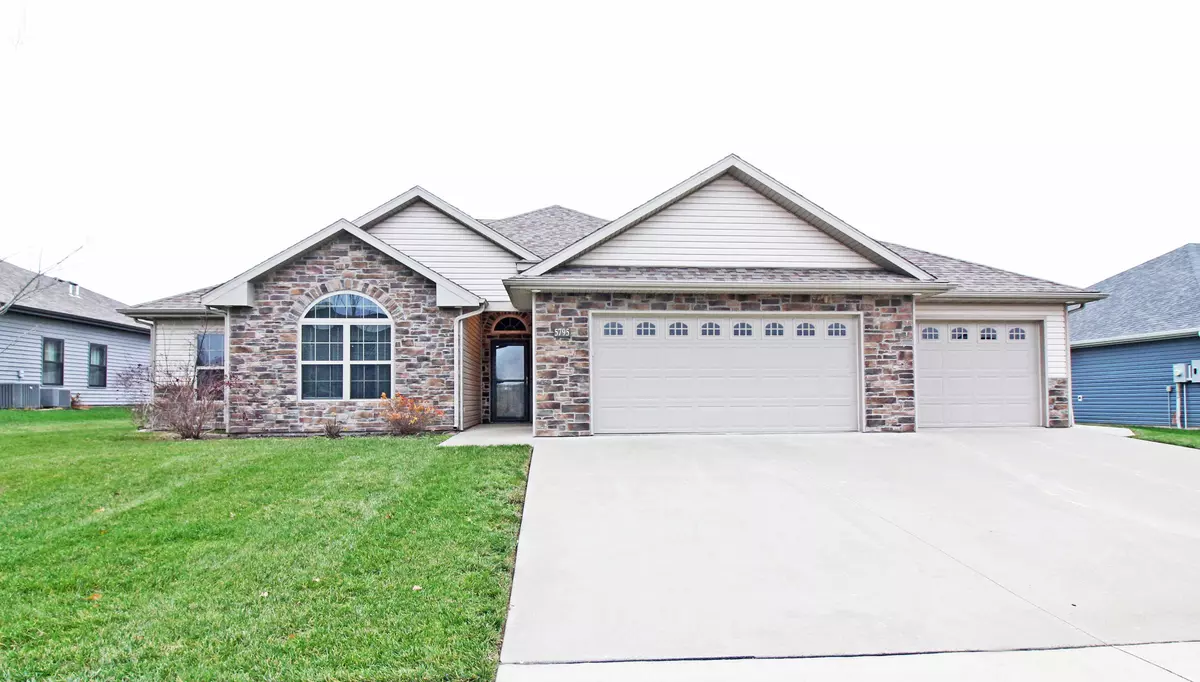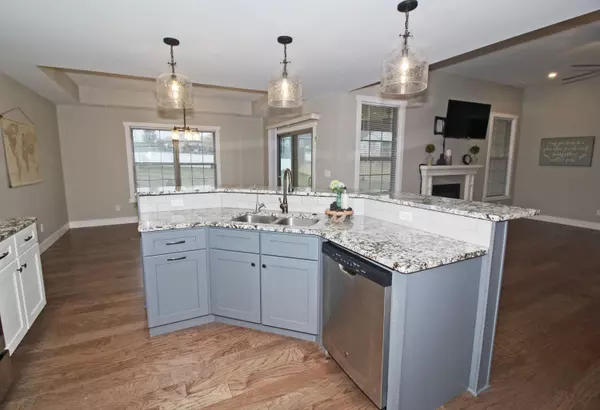$325,000
$325,000
For more information regarding the value of a property, please contact us for a free consultation.
5795 Charlotte DR Ashland, MO 65010
3 Beds
2 Baths
1,720 SqFt
Key Details
Sold Price $325,000
Property Type Single Family Home
Sub Type Single Family Residence
Listing Status Sold
Purchase Type For Sale
Square Footage 1,720 sqft
Price per Sqft $188
Subdivision South Wind
MLS Listing ID 423940
Sold Date 12/30/24
Style Ranch
Bedrooms 3
Full Baths 2
HOA Fees $12/ann
HOA Y/N Yes
Originating Board Columbia Board of REALTORS®
Year Built 2018
Annual Tax Amount $3,285
Tax Year 2024
Lot Dimensions 85x205
Property Description
Enjoy the ease of main-level living in this beautifully designed home! The open layout features a cozy gas fireplace, rich wood floors, and a desirable split-bedroom design. The kitchen features stunning granite counters, a handy walk-in pantry, and filtered water at your fingertips. The spacious primary bedroom offers a large walk-in closet, luxurious walk in shower and gorgeous his and her vanities. A massive 3-car garage with the ultimate workshop offers tons of storage and 220 outlet. The shed with a concrete floor and electricity provides extra room to keep things organized and tidy. Step outside to a covered patio overlooking the large, level fenced yard—perfect for relaxation or play. This home truly has it all!
Location
State MO
County Boone
Community South Wind
Direction Highway 63 south past Ashland. Right on Peterson Lane. Left on Eagle. Right on Talladega. Right on Charlotte
Region ASHLAND
City Region ASHLAND
Rooms
Bedroom 2 Main
Bedroom 3 Main
Dining Room Main
Interior
Cooling Central Electric
Fireplaces Type Gas
Fireplace Yes
Exterior
Exterior Feature Sprinkler-In Ground
Parking Features Attached
Garage Spaces 3.0
Fence Backyard
Garage Yes
Building
Foundation Slab
Architectural Style Ranch
Schools
Elementary Schools Soboco
Middle Schools Soboco
High Schools Soboco
School District Soboco
Others
Senior Community No
Tax ID 24501000403700
Read Less
Want to know what your home might be worth? Contact us for a FREE valuation!

Our team is ready to help you sell your home for the highest possible price ASAP
Bought with North Star Real Estate





