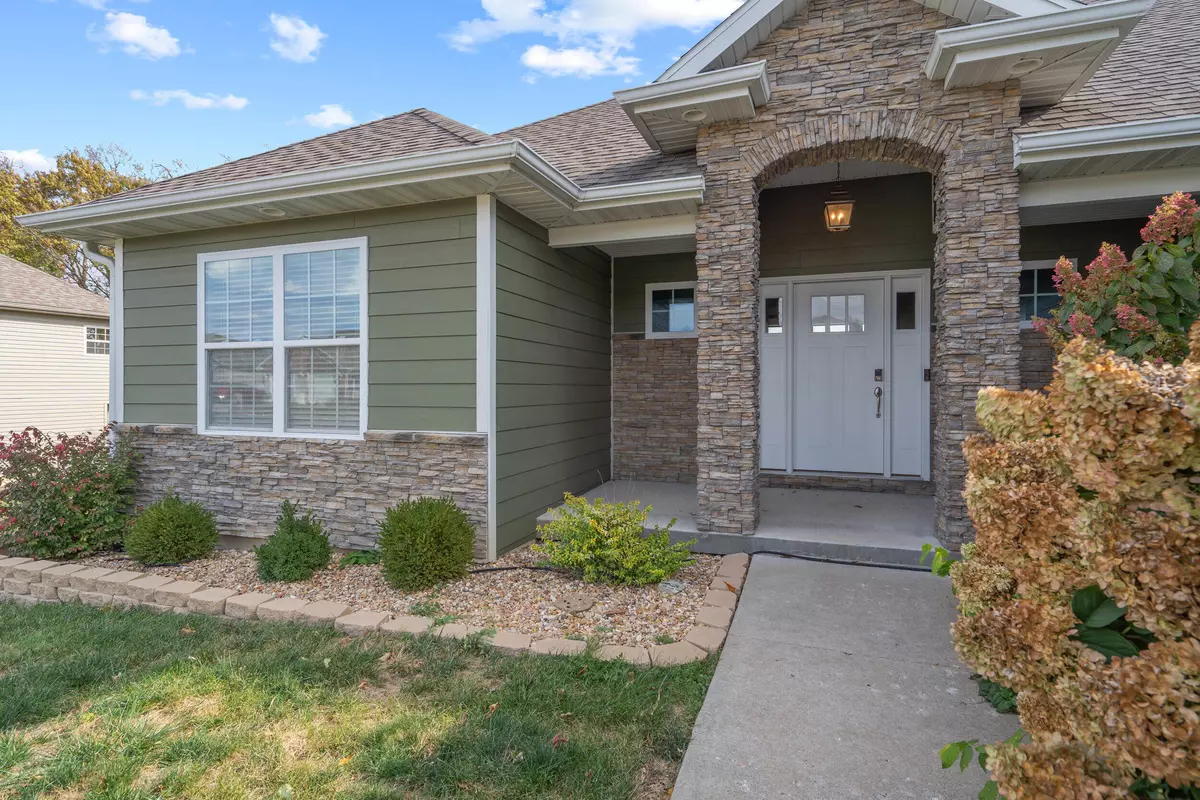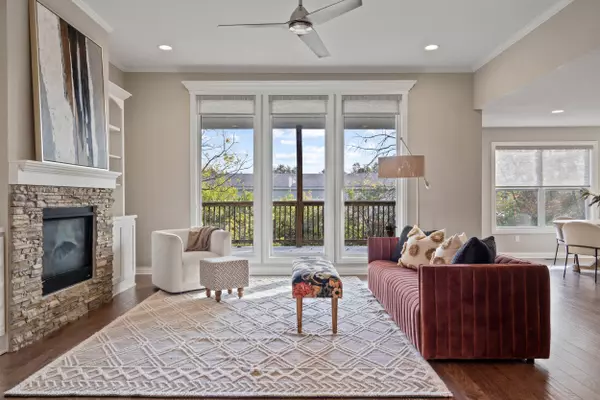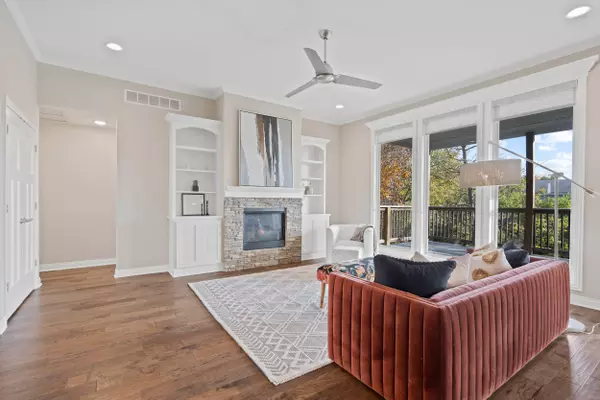$549,900
$549,900
For more information regarding the value of a property, please contact us for a free consultation.
506 Middleton DR Ashland, MO 65010
5 Beds
5 Baths
3,413 SqFt
Key Details
Sold Price $549,900
Property Type Single Family Home
Sub Type Single Family Residence
Listing Status Sold
Purchase Type For Sale
Square Footage 3,413 sqft
Price per Sqft $161
Subdivision Middleton Crossing
MLS Listing ID 423420
Sold Date 01/02/25
Style Ranch
Bedrooms 5
Full Baths 4
Half Baths 1
HOA Y/N Yes
Originating Board Columbia Board of REALTORS®
Year Built 2016
Annual Tax Amount $4,405
Lot Dimensions 105.00 x 115.00
Property Description
This spacious 5-bedroom, 4.5-bath home with a finished basement and 3-car garage is move-in ready and crafted for comfortable living. The bright, open floor plan, highlighted by floor-to-ceiling windows, fills every room with natural light. Two master suites, each with a private bath, offer ideal accommodations for guests or multi-generational living. Two additional bedrooms share a Jack and Jill bath in a split layout with a fifth bedroom downstairs. The gourmet kitchen boasts granite counters, a walk-in pantry, and a nearby half bath. Entertain in the lower level with a large living room, wet bar, and ample storage space. Additional features include a whole-home humidifier, water softener, and Ring security cameras—all conveniently near downtown, Hwy 63, schools, the park, and the YMCA, Additional features include a whole-home humidifier, water softener, and Ring security cameras - all conveniently near downtown, Hwy 63, schools, the park, and the YMCA, for an unbeatable lifestyle!
Things we love about this home: this home has been meticulously maintained, Ashland is an amazing community and growing every day, the schools are some of the best in Mid-Missouri, with close proximity to Jefferson City and Columbia, Ashland is the best of both worlds.
Location
State MO
County Boone
Community Middleton Crossing
Direction HIGHWAY 63 TO FIRST STREET SOUTH OF OVERPASS (LIBERTY LANE) GO WEST ON LIBERTY LANE TO FIRST STREET
Region ASHLAND
City Region ASHLAND
Interior
Interior Features High Spd Int Access, Tub/Shower, Stand AloneShwr/MBR, Split Bedroom Design, Laundry-Main Floor, Window Treatmnts All, Walk in Closet(s), Washer/DryerConnectn, Main Lvl Master Bdrm, Cable Available, Ceiling/PaddleFan(s), Smoke Detector(s), Garage Dr Opener(s), Humidifier, Kit/Din Combo, Granite Counters, Cabinets-Wood, Pantry
Heating Forced Air, Natural Gas
Cooling Central Electric
Flooring Wood, Carpet, Tile
Fireplaces Type In Living Room
Fireplace Yes
Heat Source Forced Air, Natural Gas
Exterior
Exterior Feature Driveway-Paved, Windows-Vinyl
Parking Features Attached
Garage Spaces 3.0
Utilities Available Water-City, Gas-Natural, Sewage-City, Trash-City
Roof Type ArchitecturalShingle
Street Surface Paved,Public Maintained
Porch Concrete, Back, Deck, Front Porch
Garage Yes
Building
Foundation Poured Concrete
Architectural Style Ranch
Schools
Elementary Schools Soboco
Middle Schools Soboco
High Schools Soboco
School District Soboco
Others
Senior Community No
Tax ID 2450800130270001
Energy Description Natural Gas
Read Less
Want to know what your home might be worth? Contact us for a FREE valuation!

Our team is ready to help you sell your home for the highest possible price ASAP
Bought with EXP Realty LLC





