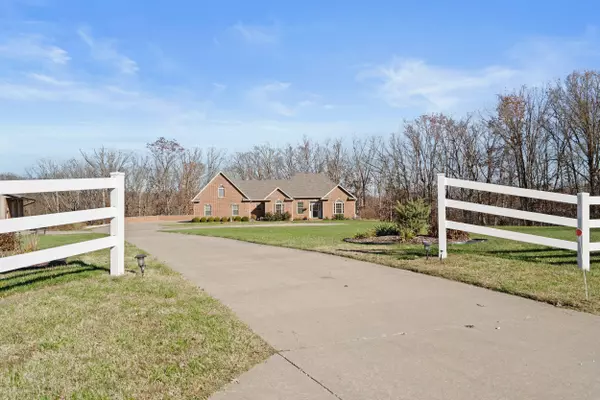$600,000
$600,000
For more information regarding the value of a property, please contact us for a free consultation.
6767 W Gallup LN Harrisburg, MO 65256
5 Beds
3 Baths
3,109 SqFt
Key Details
Sold Price $600,000
Property Type Single Family Home
Sub Type Single Family Residence
Listing Status Sold
Purchase Type For Sale
Square Footage 3,109 sqft
Price per Sqft $192
Subdivision Harrisburg
MLS Listing ID 423883
Sold Date 01/24/25
Style Ranch
Bedrooms 5
Full Baths 3
HOA Y/N No
Year Built 2004
Annual Tax Amount $2,885
Tax Year 2024
Lot Size 5.260 Acres
Acres 5.26
Property Sub-Type Single Family Residence
Source Columbia Board of REALTORS®
Land Area 3109
Property Description
Looking for peace and quiet? Look no further! This beautifully maintained home has so much to offer, including granite counter tops, stainless appliances, custom cabinets, hardwoods, covered back deck w/partial lake view, basement wet bar with full refrigerator, storm room, and so much more. Primary bathroom remodeled in 2021, flooring recently updated, roof replaced in 2023. The picturesque property has 5.26 acres of both lawn and woods. The 35x45 shop is a handy man's dream and has a lean-to in the back. All of this, and located less than 30 minutes from Columbia!
Location
State MO
County Boone
Community Harrisburg
Direction North on Stadium, which turns into Route E to right on Gallup Ln.
Region HARRISBURG
City Region HARRISBURG
Rooms
Basement Walk-Out Access
Interior
Interior Features High Spd Int Access, Utility Sink, Stand AloneShwr/MBR, Split Bedroom Design, Laundry-Main Floor, WindowTreatmnts Some, Water Softener Owned, Walk in Closet(s), Washer/DryerConnectn, Main Lvl Master Bdrm, Radon Mit System, Cable Available, Bar-Wet Bar, Ceiling/PaddleFan(s), Storm Door(s), Smoke Detector(s), Garage Dr Opener(s), Kit/Din Combo, Granite Counters, Cabinets-Wood, Pantry
Heating Electric
Cooling Central Electric
Flooring Wood, Carpet, Ceramic Tile, Tile
Fireplaces Type In Basement, Gas, Freestanding Stove
Fireplace Yes
Heat Source Electric
Exterior
Parking Features Attached, Detached
Garage Spaces 4.0
Fence Partial, Vinyl
Utilities Available Sewage-Lagoon, Water-District, Electric-County, Gas-PropaneTankOwned, Trash-Private, Sewage-Septic Tank
Roof Type ArchitecturalShingle
Porch Back, Deck
Garage Yes
Building
Faces Southwest
Foundation Poured Concrete
Architectural Style Ranch
Schools
Elementary Schools Harrisburg
Middle Schools Harrisburg
High Schools Harrisburg
School District Harrisburg
Others
Senior Community No
Tax ID 0640019000040101
Energy Description Electricity
Read Less
Want to know what your home might be worth? Contact us for a FREE valuation!

Our team is ready to help you sell your home for the highest possible price ASAP
Bought with EXP Realty LLC





