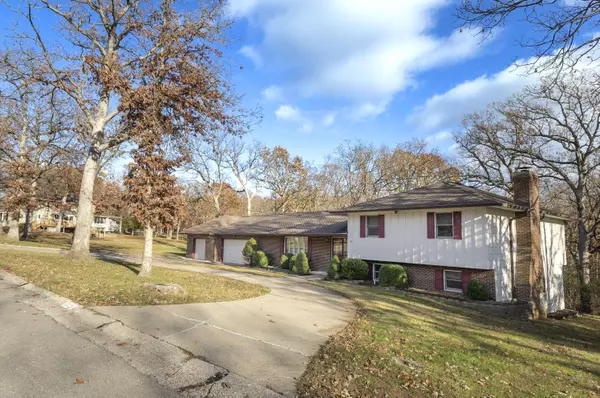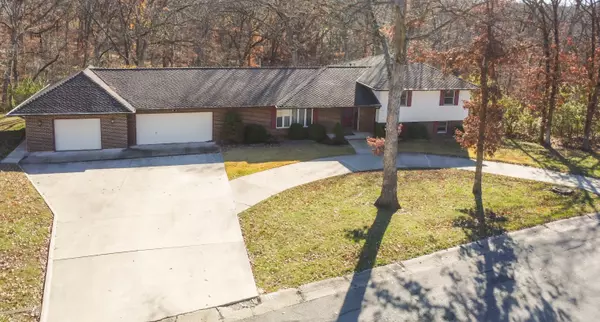$345,000
$345,000
For more information regarding the value of a property, please contact us for a free consultation.
1128 Oxbow LN Moberly, MO 65270
5 Beds
4 Baths
3,084 SqFt
Key Details
Sold Price $345,000
Property Type Single Family Home
Sub Type Single Family Residence
Listing Status Sold
Purchase Type For Sale
Square Footage 3,084 sqft
Price per Sqft $111
Subdivision Homestead
MLS Listing ID 423879
Sold Date 02/27/25
Style Split Level
Bedrooms 5
Full Baths 4
HOA Y/N No
Year Built 1985
Annual Tax Amount $1,720
Tax Year 2024
Lot Size 1.690 Acres
Acres 1.69
Lot Dimensions 325.7 x 227.7
Property Sub-Type Single Family Residence
Source Columbia Board of REALTORS®
Land Area 3084
Property Description
Custom Built 4 BR, 4 BA 3,084 Sq. Ft. Home with 3 Car Garage!! Located in Homestead Subdivision on 1.69 Acre +/- - Large Circle Drive - Private Wooded Backyard - Like New Luxury Vinyl Plank Flooring - Nice Sized Kitchen with Granite Countertops - Spacious Dining Room & Living Room - Large Family Room with Wood Insert - 3rd Family Room in Walkout Basement - Oversized Primary BR with Full Bath - This home offers an abundance of space and storage with 5th Non-Conforming BR in Basement & Full Bath - Rear Deck Overlooking Woods - Great Family Home Ready & Waiting for New Owners!! Property has passed City Occupancy.
Location
State MO
County Randolph
Community Homestead
Direction Highway 63 to Rt M exit. West on M to Williams - left on Tara Park - left into Homestead- left onto Timberline, then left on Oxbow
Region MOBERLY
City Region MOBERLY
Rooms
Family Room Lower
Basement Walk-Out Access
Master Bedroom Upper
Bedroom 2 Upper
Bedroom 3 Lower
Bedroom 4 Lower
Bedroom 5 Lower
Dining Room Main
Kitchen Main
Family Room Lower
Interior
Interior Features Ceiling/PaddleFan(s), Garage Dr Opener(s), Formal Dining, Cabinets-Custom Blt, Granite Counters, Cabinets-Wood
Heating Forced Air, Electric
Cooling Heat Pump(s), Central Electric
Flooring Wood, Carpet, Ceramic Tile
Fireplaces Type Wood Burning
Fireplace Yes
Heat Source Forced Air, Electric
Exterior
Exterior Feature Driveway-Paved
Parking Features Attached
Garage Spaces 3.0
Fence None
Utilities Available Water-City, Sewage-City, Trash-City
Roof Type ArchitecturalShingle
Street Surface Paved,Cul-de-sac
Porch Deck, Front Porch
Garage Yes
Building
Foundation Poured Concrete
Architectural Style Split Level
Schools
Elementary Schools South Park
Middle Schools Moberly Jr Hi
High Schools Moberly Sr Hi
School District Moberly
Others
Senior Community No
Tax ID 101011000000112000
Energy Description Electricity
Read Less
Want to know what your home might be worth? Contact us for a FREE valuation!

Our team is ready to help you sell your home for the highest possible price ASAP
Bought with NON MEMBER





