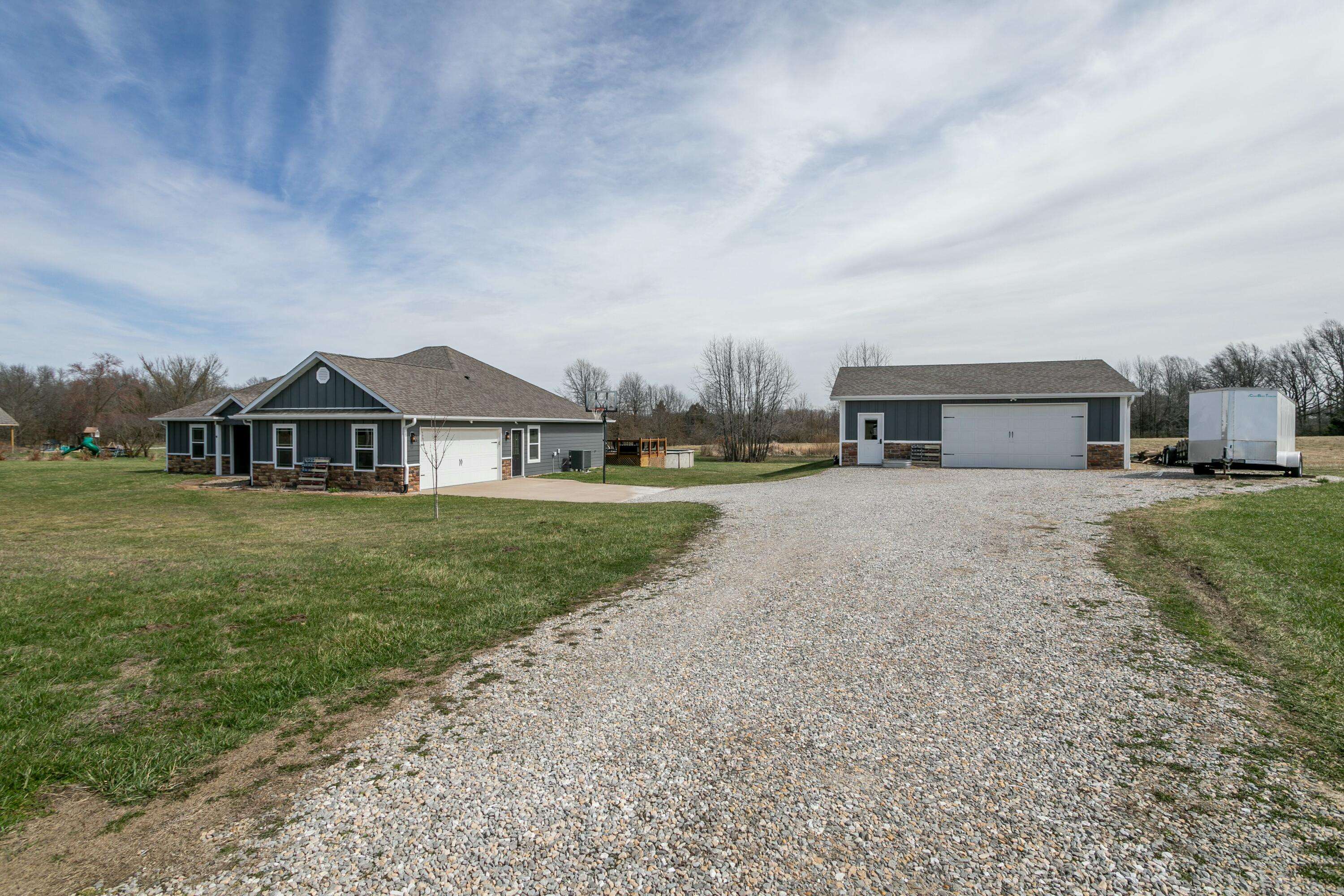$464,000
$464,000
For more information regarding the value of a property, please contact us for a free consultation.
16300 N Route u Centralia, MO 65240
4 Beds
2 Baths
1,729 SqFt
Key Details
Sold Price $464,000
Property Type Single Family Home
Sub Type Single Family Residence
Listing Status Sold
Purchase Type For Sale
Square Footage 1,729 sqft
Price per Sqft $268
Subdivision Centralia
MLS Listing ID 425736
Sold Date 06/18/25
Style Ranch
Bedrooms 4
Full Baths 2
HOA Y/N No
Year Built 2011
Annual Tax Amount $2,386
Lot Size 3.240 Acres
Acres 3.24
Property Sub-Type Single Family Residence
Source Columbia Board of REALTORS®
Land Area 1729
Property Description
The perfect mix of country living and modern convenience!
Sitting on 3.24 acres with blacktop frontage in the Hallsville School District, this 4-bedroom, 2-bathroom home has over 1,700 sq ft of well-designed space. The updated kitchen shines with Amish cabinets and gorgeous granite countertops, while walk-in closets provide plenty of storage.
Step outside to your covered back patio with stamped concrete and a built-in fire pit, or take a dip in the above-ground pool with a spacious deck! Need a shop? This property includes a huge shop with a finished, heated, and cooled office (12X20 finished), while the remaining space offers endless possibilities.
More pictures coming soon! Showings start Saturday—don't miss your chance to see this one in person!
Location
State MO
County Boone
Community Centralia
Direction Take 63 N to E 124. Take a left on route U heading north, Take a right to continue on Route U, home will be on the right.
Region CENTRALIA
City Region CENTRALIA
Interior
Interior Features High Spd Int Access, Tub/Shower, Stand AloneShwr/MBR, Walk in Closet(s), Smart Thermostat, Eat-in Kitchen, Kit/Din Combo, Granite Counters, Cabinets-Wood, Kitchen Island, Pantry
Heating Heat Pump(s), Electric
Cooling Heat Pump(s), Central Electric
Flooring Carpet, Ceramic Tile, Tile, Vinyl
Window Features Windows-Vinyl
Heat Source Heat Pump(s), Electric
Exterior
Parking Features Garage Dr Opener(s), Attached, Detached
Garage Spaces 4.0
Pool Pool-Above Ground
Utilities Available Sewage-Lagoon, Water-District, Electric-County, Trash-Private
Roof Type ArchitecturalShingle
Street Surface Paved,Public Maintained
Porch Concrete, Back, Covered, Deck
Garage Yes
Building
Faces West
Foundation Poured Concrete, Slab
Architectural Style Ranch
Schools
Elementary Schools Hallsville
Middle Schools Hallsville
High Schools Hallsville
School District Hallsville
Others
Senior Community No
Tax ID 0730102030030001
Energy Description Electricity
Read Less
Want to know what your home might be worth? Contact us for a FREE valuation!

Our team is ready to help you sell your home for the highest possible price ASAP
Bought with Ozark Realty





