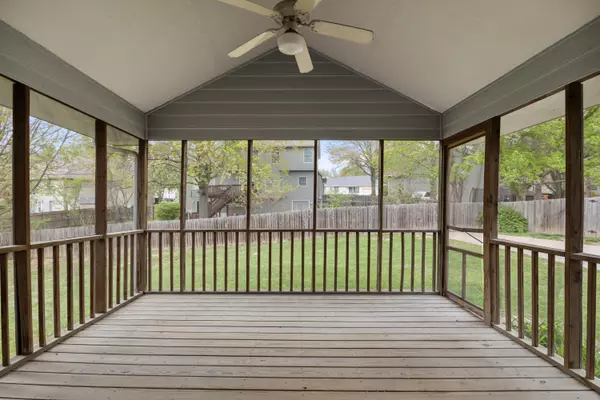$314,900
$314,900
For more information regarding the value of a property, please contact us for a free consultation.
3705 Watts DR Columbia, MO 65203
3 Beds
3 Baths
1,916 SqFt
Key Details
Sold Price $314,900
Property Type Single Family Home
Sub Type Single Family Residence
Listing Status Sold
Purchase Type For Sale
Square Footage 1,916 sqft
Price per Sqft $164
Subdivision University Park Addition
MLS Listing ID 426561
Sold Date 06/20/25
Style Ranch
Bedrooms 3
Full Baths 3
HOA Y/N No
Year Built 1994
Annual Tax Amount $2,745
Tax Year 2024
Lot Dimensions 107.38 × 120.00
Property Sub-Type Single Family Residence
Source Columbia Board of REALTORS®
Land Area 1916
Property Description
Back on the Market, Price Slashed another $35,000! Being sold in its As-Is condition. SW W/O Ranch that is cheaper than a SW slab! Great Bones! Change this gem into a large beautiful home! Basement unfinished except for 3rd full bath, so finish away! BIG eat-in kitchen w/pantry & tons of cabinets. Large LR w/elegant woodburning Fpl w/gas starter (possible convert to gas log). Formal dining & 3 huge Bedrooms. Primary w/walk-in closet, jetted tub and sep. shower. Covered screened-in deck, large patio, Anderson windows on main lvl, exterior AC & coil replaced in 2022. New garage door in 2020. Fresh paint on interior main lvl walls, ceilings & base. Buyer to verify all property information. Please provide signed copies of attached listing docs, and Loan Letter and/or Proof of Funds w/offers
Location
State MO
County Boone
Community University Park Addition
Direction Chapel Hill Rd to Cunningham Rd to Watts Dr
Region COLUMBIA
City Region COLUMBIA
Rooms
Basement Walk-Out Access
Interior
Interior Features Tub/Shower, Tub/Built In Jetted, Window Treatmnts All, Walk in Closet(s), Washer/DryerConnectn, Main Lvl Master Bdrm, Attic Fan, Eat-in Kitchen, Formal Dining, Counter-Laminate, Cabinets-Wood, Pantry
Heating Forced Air, Natural Gas
Cooling Central Electric, Ceiling/PaddleFan(s)
Flooring Carpet, Tile, Vinyl
Fireplaces Type In Living Room, Wood Burning
Fireplace Yes
Heat Source Forced Air, Natural Gas
Laundry Laundry-Main Floor
Exterior
Exterior Feature Driveway-Paved
Parking Features Garage Dr Opener(s), Attached
Garage Spaces 2.0
Utilities Available Water-City, Gas-Natural, Sewage-City, Electric-City, Trash-City
Roof Type ArchitecturalShingle
Street Surface Paved,Public Maintained,Curbs and Gutters
Porch Concrete, Back, Deck, Front Porch
Garage Yes
Building
Foundation Poured Concrete
Builder Name Adkins
Architectural Style Ranch
Schools
Elementary Schools Fairview
Middle Schools Smithton
High Schools Hickman
School District Columbia
Others
Senior Community No
Tax ID 1650300090270001
Energy Description Natural Gas
Read Less
Want to know what your home might be worth? Contact us for a FREE valuation!

Our team is ready to help you sell your home for the highest possible price ASAP
Bought with House of Brokers Realty, Inc.





