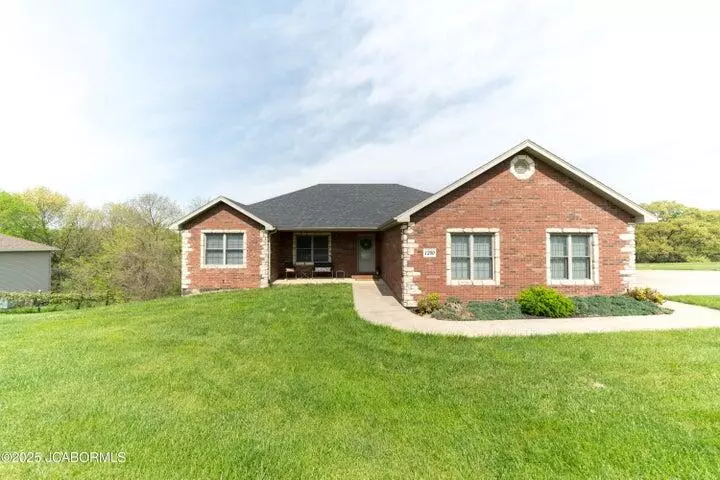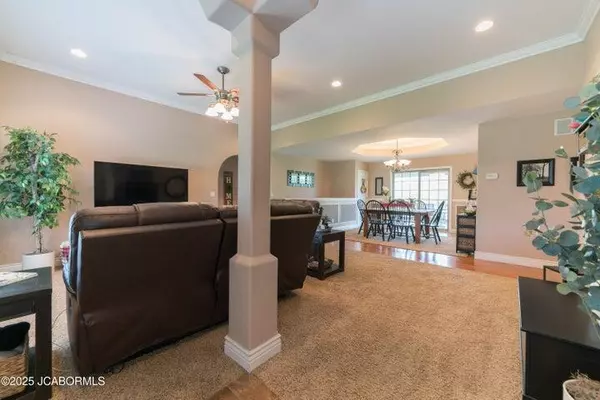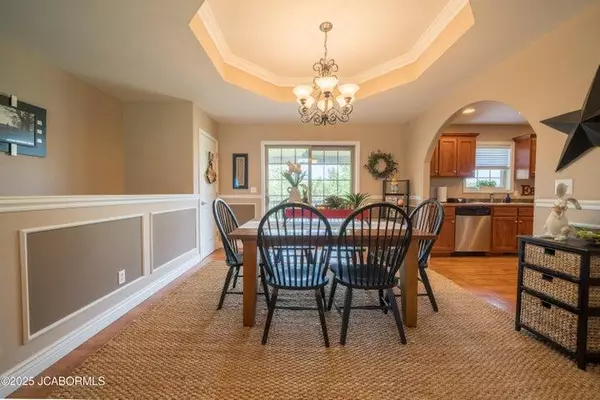$434,900
$434,900
For more information regarding the value of a property, please contact us for a free consultation.
1200 Choctaw ridge DR Holts Summit, MO 65043
4 Beds
3 Baths
3,800 SqFt
Key Details
Sold Price $434,900
Property Type Single Family Home
Sub Type Single Family Residence
Listing Status Sold
Purchase Type For Sale
Square Footage 3,800 sqft
Price per Sqft $114
Subdivision Holts Summit
MLS Listing ID 427213
Sold Date 08/07/25
Style Ranch
Bedrooms 4
Full Baths 3
HOA Y/N No
Year Built 2008
Lot Dimensions 150x153x119x189
Property Sub-Type Single Family Residence
Source Columbia Board of REALTORS®
Land Area 3800
Property Description
Entertainer's Paradise! NEW HVAC '22, Roof '19! Space abounds in this beautifully maintained home located in a quiet, neighbor-friendly community. With expansive main and lower levels, there's room for everything—from lively gatherings to cozy nights in. An open-concept living and dining area flows seamlessly onto a covered deck, where you can relax and enjoy serene wooded views in a low-maintenance outdoor space. The spacious primary suite features a generous walk-in closet and a spa-like bath, offering a luxurious private retreat. Elegant hardwood floors, wainscoting, and crown molding add warmth and sophistication throughout. A third garage with a driveway provides convenient access to the finished lower level—perfect for entertaining. A large L-shaped family room with a wet bar offers plenty of seating for game days or movie nights, plus open space for a game table keeps everyone connected. Just around the corner, a dedicated poker room with a serving bar and a exercise room let you skip the gym membership and stay active at home. The fourth bedroom and full bath on the lower level make a comfortable suite for overnight guests. And with a spacious storage room and a third garage bay, there's room for your lawn equipment, hobbies, and prized possessions. This home offers endless opportunities for fun, relaxation, and making memories. Come see it today!
Location
State MO
County Callaway
Community Holts Summit
Direction Hwy 54 East To Center Street Exit-left On Center St-left On Summit Dr-left On Choctaw Ridge.
Region HOLTS SUMMIT
City Region HOLTS SUMMIT
Rooms
Family Room Lower
Other Rooms Main
Bedroom 2 Main
Bedroom 3 Main
Bedroom 4 Lower
Dining Room Main
Kitchen Main
Family Room Lower
Interior
Interior Features High Spd Int Access, Walk in Closet(s), Main Lvl Master Bdrm, Formal Dining
Heating Forced Air, Electric
Cooling Central Electric
Flooring Wood, Carpet
Heat Source Forced Air, Electric
Laundry Laundry-Main Floor
Exterior
Parking Features Garage Dr Opener(s), Attached
Garage Spaces 3.0
Utilities Available Water-City, Sewage-City, Electric-City, Trash-City
Street Surface Paved
Porch Deck, Rear Porch
Garage Yes
Building
Architectural Style Ranch
Schools
Elementary Schools North - Jc
Middle Schools Lewis & Clark
High Schools Jefferson City
School District Jefferson City
Others
Senior Community No
Tax ID 27-01.0-02.0-10-001-018.015
Energy Description Electricity
Read Less
Want to know what your home might be worth? Contact us for a FREE valuation!

Our team is ready to help you sell your home for the highest possible price ASAP
Bought with NON MEMBER





