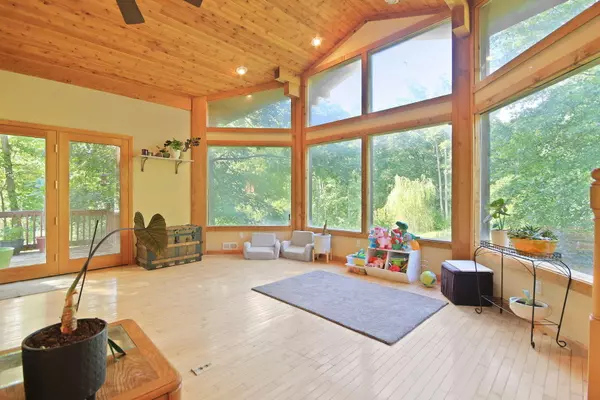$440,000
$440,000
For more information regarding the value of a property, please contact us for a free consultation.
4241 E Ketterer RD Columbia, MO 65202
4 Beds
3 Baths
3,025 SqFt
Key Details
Sold Price $440,000
Property Type Single Family Home
Sub Type Single Family Residence
Listing Status Sold
Purchase Type For Sale
Square Footage 3,025 sqft
Price per Sqft $145
Subdivision Hallsville
MLS Listing ID 428475
Sold Date 09/08/25
Style 15 Story
Bedrooms 4
Full Baths 2
Half Baths 1
HOA Y/N No
Year Built 2004
Annual Tax Amount $2,667
Tax Year 2024
Lot Size 2.880 Acres
Acres 2.88
Lot Dimensions 182x549x301x406
Property Sub-Type Single Family Residence
Source Columbia Board of REALTORS®
Land Area 3025
Property Description
Enjoy peace and privacy on 2.88 wooded acres located in the Hallsville School District. This home features a warm, open living room with wood ceilings and large windows that fill the space with natural light. The kitchen offers a center island and two walk-in pantries, while the primary suite includes two walk-in closets and a jetted tub for relaxing. Outside, you'll find a large detached garage/workshop with concrete floors, a small stocked pond, a fenced area, and a garden ready for flowers, vegetables, or fruit. Relax or entertain on the spacious deck while enjoying the quiet setting and wildlife. A special place to call home—just minutes from town.
Location
State MO
County Boone
Community Hallsville
Direction Route B North. First left past Hwy HH is Ketterer Rd, Foxcroft North Subd. House is first driveway past Buck Rd - 2/10 miles off Rt B
Region COLUMBIA
City Region COLUMBIA
Rooms
Basement Walk-Out Access
Interior
Interior Features High Spd Int Access, Tub/Shower, Stand AloneShwr/MBR, Tub-2+Person, Tub/Built In Jetted, Walk in Closet(s), Washer/DryerConnectn, FireplaceScreenDr(s), Kit/Din Combo, Liv/Din Combo, Counter-SolidSurface, Cabinets-Wood, Kitchen Island, Pantry
Heating Forced Air, Natural Gas
Cooling Central Electric, Ceiling/PaddleFan(s)
Flooring Wood, Carpet, Laminate, Tile
Fireplaces Type Gas
Fireplace Yes
Window Features Windows-Wood,Windows-Vinyl
Appliance Water Softener Owned
Heat Source Forced Air, Natural Gas
Laundry Utility Sink, Laundry-Main Floor
Exterior
Exterior Feature Vegetable Garden
Parking Features Detached
Garage Spaces 1.0
Fence Metal
Utilities Available Cable Ready
Waterfront Description Pond
Roof Type ArchitecturalShingle
Street Surface Paved,Gravel
Porch Front, Concrete, Deck, Front Porch
Garage Yes
Building
Lot Description Rolling Slope
Faces Northeast
Foundation Poured Concrete
Architectural Style 15 Story
Schools
Elementary Schools Hallsville
Middle Schools Hallsville
High Schools Hallsville
School District Hallsville
Others
Senior Community No
Tax ID 1220309010050001
Energy Description Natural Gas
Read Less
Want to know what your home might be worth? Contact us for a FREE valuation!

Our team is ready to help you sell your home for the highest possible price ASAP
Bought with Show Me Real Estate Group LLC






