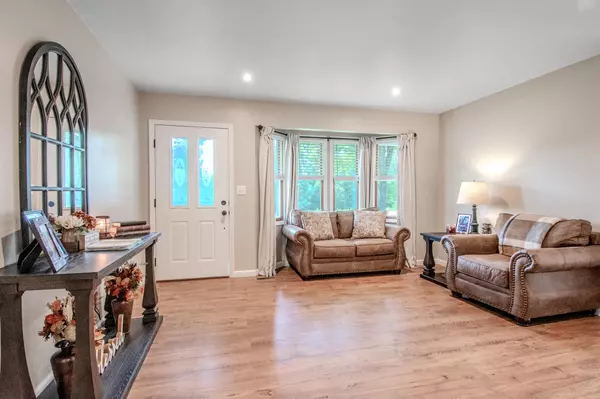$489,900
$489,900
For more information regarding the value of a property, please contact us for a free consultation.
2325 Massey LN Holts Summit, MO 65043
4 Beds
3 Baths
2,664 SqFt
Key Details
Sold Price $489,900
Property Type Single Family Home
Sub Type Single Family Residence
Listing Status Sold
Purchase Type For Sale
Square Footage 2,664 sqft
Price per Sqft $183
Subdivision Holts Summit
MLS Listing ID 429072
Sold Date 09/16/25
Style Ranch
Bedrooms 4
Full Baths 3
HOA Y/N No
Year Built 1993
Annual Tax Amount $2,278
Tax Year 2022
Lot Size 10.000 Acres
Acres 10.0
Property Sub-Type Single Family Residence
Source Columbia Board of REALTORS®
Land Area 2664
Property Description
Beautifully Updated 4 Bed, 3 Bath Home on 10+/- Acres! This completely updated home offers comfort, space, and versatility on a picturesque 10-acre setting. The main level features a bright and airy living room with large windows and an electric fireplace. The kitchen boasts an oversized island, stainless steel appliances, and a skylight, opening to a spacious dining area perfect for entertaining.
The primary suite offers a private full bath and a split bedroom layout for added privacy. Main level laundry adds convenience. The lower level includes a large family room, second kitchen, fourth bedroom, and a full bath. You'll also find two additional garage spaces and ample unfinished space for storage or a workshop. Step outside to enjoy the scenic views from the deck or make use of the 30x40 Built Rite shop, perfect for hobbies, storage, or business needs. This property combines modern updates with a serene setting - don't miss your chance to make it yours!
Location
State MO
County Callaway
Community Holts Summit
Direction Take US Hwy 54 E to Center St Exit. Turn Right onto Center t. Turn Right onto Halifax Rd. Continue straight onto Nieman Rd. Turn Right onto County Rd 4030. Turn Right on Massey Ln. Home is on the right.
Region HOLTS SUMMIT
City Region HOLTS SUMMIT
Rooms
Family Room Lower
Bedroom 2 Main
Bedroom 3 Main
Bedroom 4 Lower
Dining Room Main
Kitchen Main
Family Room Lower
Interior
Interior Features Main Lvl Master Bdrm
Heating Forced Air, Electric, Propane
Cooling Central Electric
Flooring Laminate, Vinyl
Fireplaces Type In Living Room
Fireplace Yes
Appliance Water Softener Owned
Heat Source Forced Air, Electric, Propane
Laundry Laundry-Main Floor
Exterior
Parking Features Built-In, Attached
Garage Spaces 4.0
Utilities Available Water-District, Electric-County, GasPropaneTankRented, Sewage-Septic Tank
Waterfront Description Pond
Street Surface Gravel
Porch Back, Deck, Front Porch
Garage Yes
Building
Lot Description Rolling Slope
Architectural Style Ranch
Schools
Elementary Schools North - Jc
Middle Schools Lewis & Clark
High Schools Jefferson City
School District Jefferson City
Others
Senior Community No
Tax ID 2701012000000001008
Energy Description Propane
Read Less
Want to know what your home might be worth? Contact us for a FREE valuation!

Our team is ready to help you sell your home for the highest possible price ASAP
Bought with Berkshire Hathaway HomeServices | Vision Real Estate






