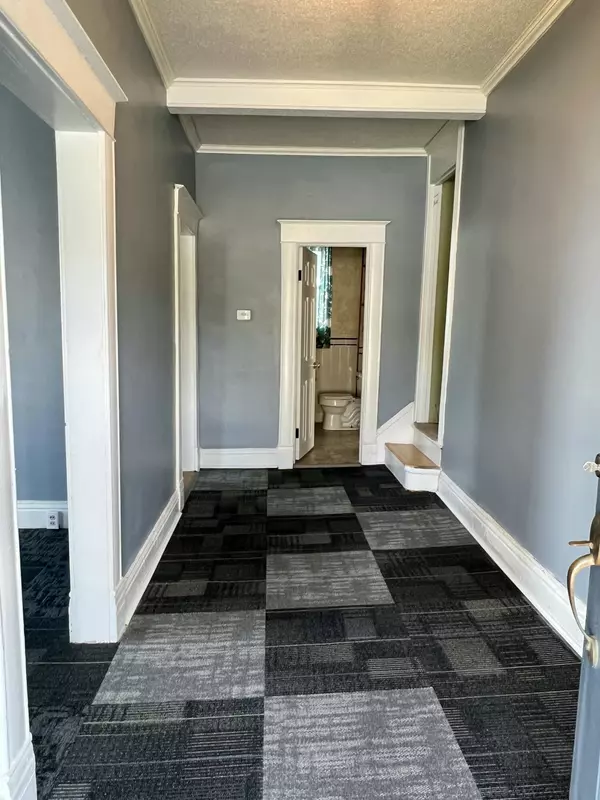$149,900
$149,900
For more information regarding the value of a property, please contact us for a free consultation.
112 W 6th ST Fulton, MO 65251
3 Beds
1 Bath
1,585 SqFt
Key Details
Sold Price $149,900
Property Type Single Family Home
Sub Type Single Family Residence
Listing Status Sold
Purchase Type For Sale
Square Footage 1,585 sqft
Price per Sqft $94
Subdivision Fulton
MLS Listing ID 427344
Sold Date 09/26/25
Style 15 Story
Bedrooms 3
Full Baths 1
HOA Y/N No
Year Built 1940
Annual Tax Amount $887
Tax Year 2024
Lot Size 4,356 Sqft
Acres 0.1
Lot Dimensions 65x70
Property Sub-Type Single Family Residence
Source Columbia Board of REALTORS®
Land Area 1585
Property Description
This character-rich 1.5 Story home includes 3 Bdrms, 1 bath on a partial, unfinished basement. Radiating warmth from the moment you arrive, this charming home also includes a spacious foyer, living room, formal dining, eat-in kitchen w/ pantry, main level primary bedroom, two additional bdrms & BONUS room upstairs. Main-level laundry w/ access to the BBQ deck and private driveway. Updated vinyl siding, large vinyl windows, applianced kitchen w/ wood cabinets, refreshed wood floors, and more! The covered front porch is complete w/ a nostalgic swing, perfect for morning coffee and evening R&R. The space-saving shed conveys! If you're looking for a yard with just the right amount of space to unwind & the natural beauty of mature perennials, without overwhelming upkeep, check out this home!
Location
State MO
County Callaway
Community Fulton
Direction From Hwy 54: Take 4th St. towards Fulton, left on Jefferson St., right on 6th St. House at corner of 6th & Jefferson. Private driveway along east side of home.
Region FULTON
City Region FULTON
Rooms
Basement Sump Pump, Crawl Space
Bedroom 2 Upper
Bedroom 3 Upper
Dining Room Main
Kitchen Main
Interior
Interior Features High Spd Int Access, Tub/Shower, WindowTreatmnts Some, Washer/DryerConnectn, Main Lvl Master Bdrm, Eat-in Kitchen, Formal Dining, Counter-Laminate, Cabinets-Wood, Pantry
Heating Forced Air, Natural Gas
Cooling Central Electric, Ceiling/PaddleFan(s)
Flooring Wood, Carpet, Vinyl
Fireplaces Type In Living Room
Fireplace Yes
Window Features Windows-Vinyl
Appliance Water Softener Owned
Heat Source Forced Air, Natural Gas
Laundry Laundry-Main Floor
Exterior
Exterior Feature Driveway-Paved
Parking Features No Garage
Fence None
Utilities Available Water-City, Gas-Natural, Sewage-City, Electric-City, Trash-City
Roof Type ArchitecturalShingle
Street Surface Paved,Public Maintained
Porch Deck, Front Porch
Garage No
Building
Lot Description Level
Faces North
Foundation Stone/Rock
Architectural Style 15 Story
Schools
Elementary Schools Fulton
Middle Schools Fulton
High Schools Fulton
School District Fulton
Others
Senior Community No
Tax ID 13-04.0-17.0-40-005-002.001
Energy Description Natural Gas
Read Less
Want to know what your home might be worth? Contact us for a FREE valuation!

Our team is ready to help you sell your home for the highest possible price ASAP
Bought with Real Broker LLC






