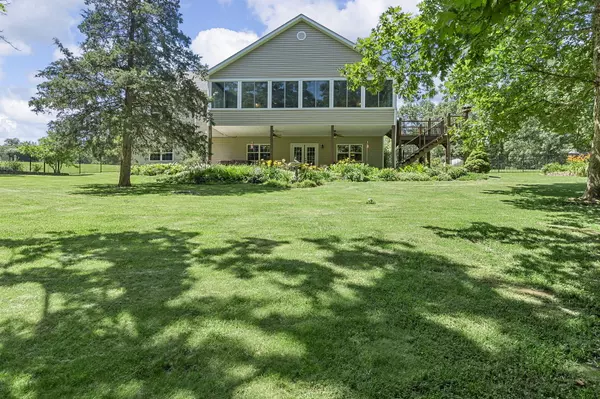$570,000
$570,000
For more information regarding the value of a property, please contact us for a free consultation.
28018 Deer Trl Warrenton, MO 63351
3 Beds
3 Baths
3,652 SqFt
Key Details
Sold Price $570,000
Property Type Single Family Home
Sub Type Single Family Residence
Listing Status Sold
Purchase Type For Sale
Square Footage 3,652 sqft
Price per Sqft $156
Subdivision Warrenton
MLS Listing ID 428133
Sold Date 10/02/25
Style Ranch
Bedrooms 3
Full Baths 3
HOA Fees $15/ann
HOA Y/N Yes
Year Built 2002
Annual Tax Amount $2,949
Tax Year 2024
Lot Size 5.750 Acres
Acres 5.75
Lot Dimensions 1020.84X280X824.52X146.93X255.91
Property Sub-Type Single Family Residence
Source Columbia Board of REALTORS®
Land Area 3652
Property Description
Over the top! This well-maintained ranch on 5.75 acres is sure to impress with custom ceilings throughout, a fully finished walk-out basement, bright & spacious 4-seasons room and covered patio overlooking a private backyard with landscaping. There are 2 bedrooms and 2 baths upstairs, with an office, large family room and huge kitchen opening onto the 4 seasons room. Downstairs includes a third bedroom and full bath, an open rec room with custom ceilings and custom glass bar. Some of the amenities include SS appliances, island and custom wood cabinets in the kitchen; stained glass doors, bamboo flooring & in-ceiling speakers throughout the lower level; and a 3-car garage plus space for 2 more cars or a workshop in the outbuilding. The fenced backyard is your oasis in nature.
Location
State MO
County Warren
Community Warrenton
Direction From Hwy 70, take the Jonesburg exit. Turn South to Kings Highway, turn West. Go approximately 1.5 miles to the 4 way intersection. Turn South. Go approximately 3 miles to Deer Trl on the Right. Follow road to the end. Home is last house on the Right.
Region Warrenton
City Region Warrenton
Rooms
Family Room Upper
Basement Walk-Out Access
Bedroom 3 Lower
Kitchen Main
Family Room Upper
Interior
Interior Features High Spd Int Access, Tub/Shower, Stand AloneShwr/MBR, Tub-Garden, Wired for Audio, WindowTreatmnts Some, Walk in Closet(s), Washer/DryerConnectn, Main Lvl Master Bdrm, Bar-Wet Bar, Smart Thermostat, Breakfast Room, Formal Dining, Kit/Din Combo, Cabinets-Custom Blt, Counter-Laminate, Cabinets-Wood, Kitchen Island, Pantry
Heating Forced Air, Electric, Propane
Cooling Central Electric, Ceiling/PaddleFan(s)
Flooring Wood, Carpet, Ceramic Tile, Laminate
Fireplaces Type Gas, In Family Room, In Rec Room
Fireplace Yes
Window Features Windows-Vinyl
Appliance Water Softener Owned
Heat Source Forced Air, Electric, Propane
Laundry Laundry-Main Floor
Exterior
Exterior Feature Vegetable Garden
Parking Features Driveway-Dirt/Gravel, Garage Dr Opener(s), Attached, Detached
Garage Spaces 3.0
Fence Backyard, Full, Metal
Utilities Available Water-City, Electric-County, Gas-PropaneTankOwned, Trash-City, SewagePrvtMaintained
Roof Type ArchitecturalShingle
Street Surface Gravel,Cul-de-sac,Private Maintained
Porch Concrete, Back, Covered, Deck, Front Porch
Garage Yes
Building
Lot Description Rolling Slope
Faces South
Foundation Poured Concrete
Architectural Style Ranch
Schools
Elementary Schools Warrior Ridge
Middle Schools Black Hawk
High Schools Warrenton
School District Warrenton
Others
Senior Community No
Tax ID 07260000015006000
Energy Description Propane
Read Less
Want to know what your home might be worth? Contact us for a FREE valuation!

Our team is ready to help you sell your home for the highest possible price ASAP
Bought with Keller Williams Realty STL






