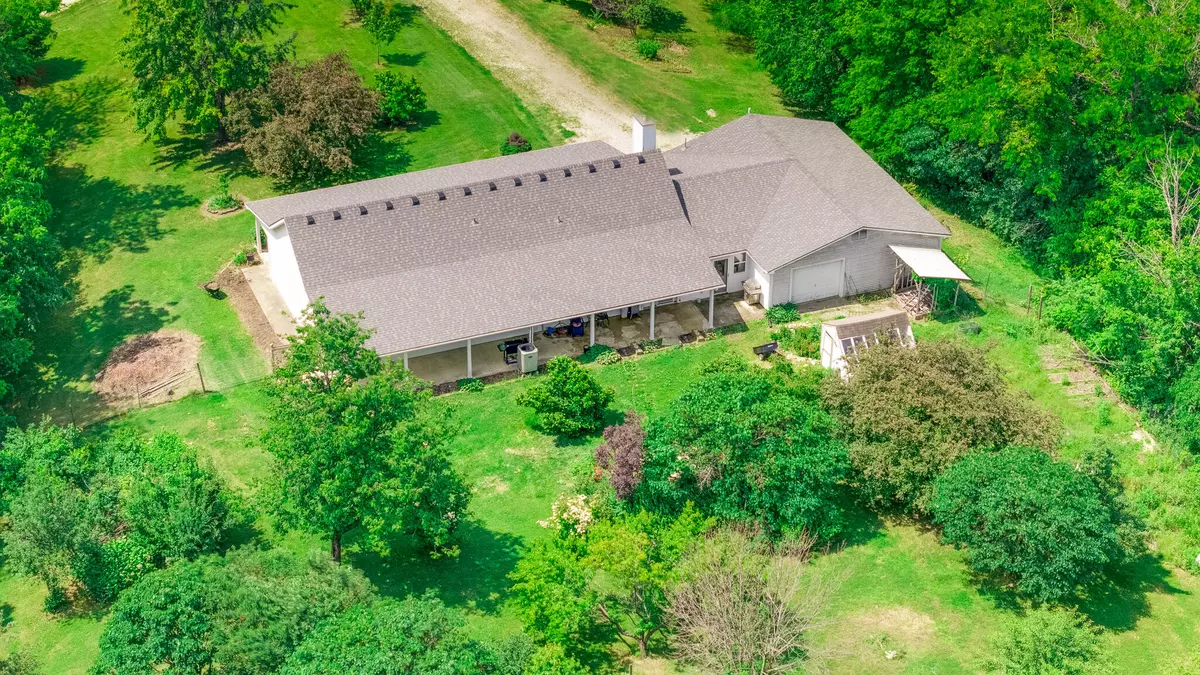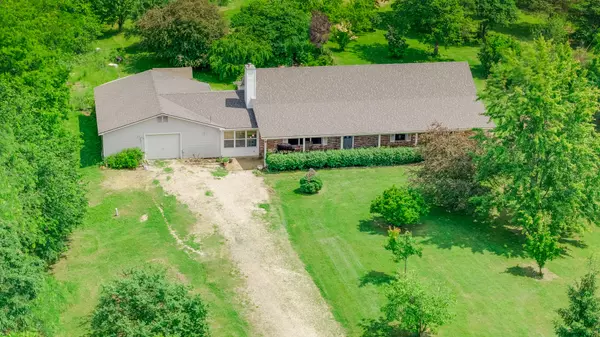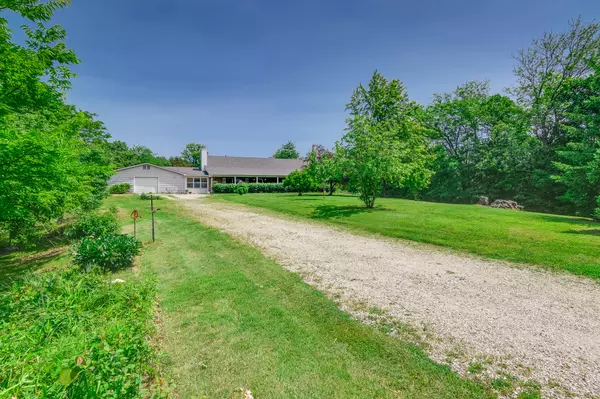$425,000
$425,000
For more information regarding the value of a property, please contact us for a free consultation.
3111 E West snowy hills LN Hartsburg, MO 65039
3 Beds
2 Baths
2,194 SqFt
Key Details
Sold Price $425,000
Property Type Single Family Home
Sub Type Single Family Residence
Listing Status Sold
Purchase Type For Sale
Square Footage 2,194 sqft
Price per Sqft $193
Subdivision Hartsburg
MLS Listing ID 429550
Sold Date 10/10/25
Style Ranch
Bedrooms 3
Full Baths 2
HOA Y/N No
Year Built 1998
Lot Size 4.600 Acres
Acres 4.6
Property Sub-Type Single Family Residence
Source Columbia Board of REALTORS®
Land Area 2194
Property Description
Charming brick ranch on nearly 5 acres of lush landscaping! Covered porch w/burning bushes, fruit trees (pear, cherry peach) roses, hydrangea, tulips, lilies,raised garden beds, butterfly garden.,serene pond w/fountain. & greenhouse has w/power. ADA accessible, main-level living, on a slab. Home has wood floors, an open floor plan, & a cathedral ceiling in the great room w/a cozy brick WB fireplace & built-ins. A spacious kitchen boasts ceramic tile, breakfast bar, generous cabinets, & appliances that convey. Huge primary suite w/walk-in closet & access to back patio. Spa-like bath features a jetted tub, shower, & double vanities. Garage w/drive-through door perfect for shop or 4 cars is plumbed for sink & toilet. New roof end of 2024. Enjoy privacy & nature in this gardener's delight.
Location
State MO
County Boone
Community Hartsburg
Direction From Hwy 63, take South Route A, then R on Old Hwy 63, L on East Christian School Rd, R on E West Snowy Hills Ln.
Region HARTSBURG
City Region HARTSBURG
Rooms
Other Rooms Main
Bedroom 2 Main
Bedroom 3 Main
Dining Room Main
Kitchen Main
Interior
Interior Features Handicap Modified, Tub/Shower, Stand AloneShwr/MBR, Tub/Built In Jetted, Walk in Closet(s), Washer/DryerConnectn, Main Lvl Master Bdrm, Kit/Din Combo, Cabinets-Wood
Heating Heat Pump(s), Forced Air, Electric
Cooling Central Electric, Ceiling/PaddleFan(s)
Flooring Wood, Carpet, Tile
Fireplaces Type In Living Room, Wood Burning
Fireplace Yes
Window Features Windows-Vinyl
Appliance Water Softener Owned
Heat Source Heat Pump(s), Forced Air, Electric
Laundry Laundry-Main Floor
Exterior
Exterior Feature Vegetable Garden
Parking Features Driveway-Dirt/Gravel, Garage Dr Opener(s), Attached
Garage Spaces 4.0
Fence Backyard, Metal
Utilities Available Water-City, Electric-County, Gas-None, Sewage-Septic Tank
Roof Type ArchitecturalShingle
Street Surface Gravel
Accessibility Accessible Full Bath, Accessible Door(s), Accessible Approach (Ramp Optional)
Porch Concrete, Back, Covered, Front Porch
Garage Yes
Building
Foundation Poured Concrete, Slab
Architectural Style Ranch
Schools
Elementary Schools Soboco
Middle Schools Soboco
High Schools Soboco
School District Soboco
Others
Senior Community No
Tax ID 2480333000130001, 2480128000130001
Energy Description Electricity
Read Less
Want to know what your home might be worth? Contact us for a FREE valuation!

Our team is ready to help you sell your home for the highest possible price ASAP
Bought with NON MEMBER






