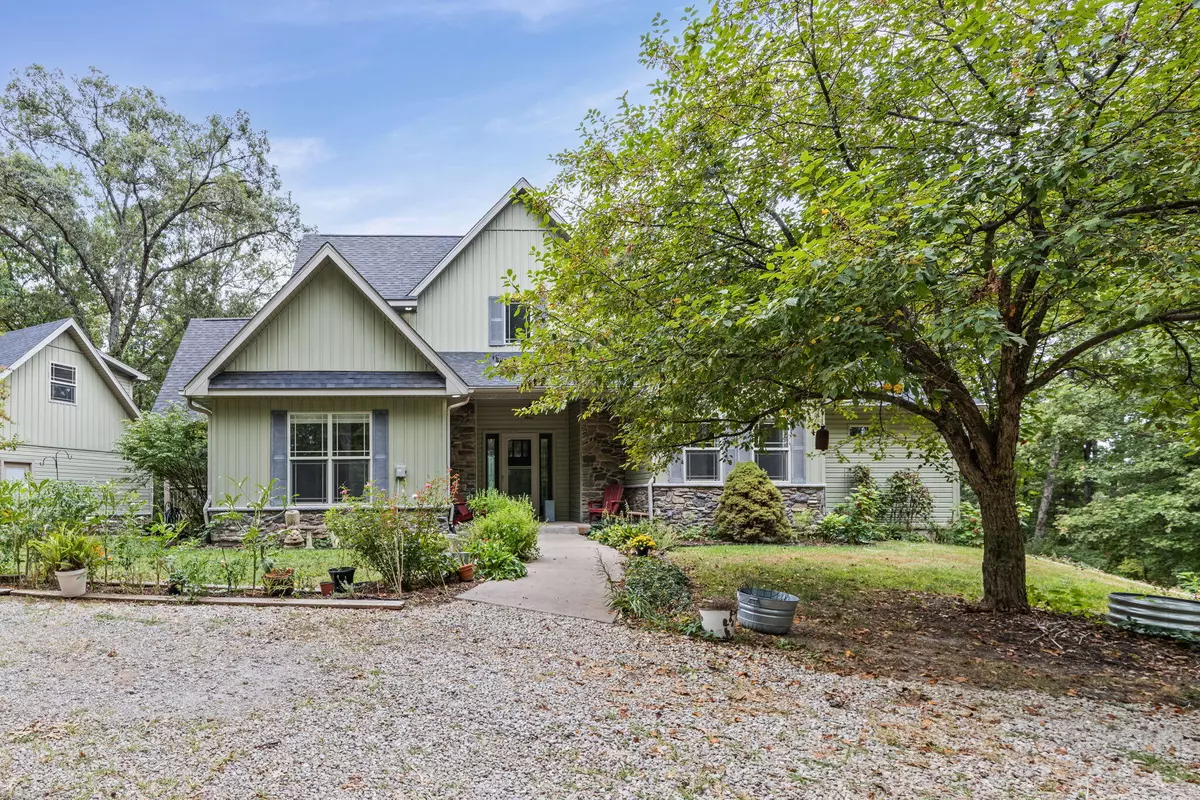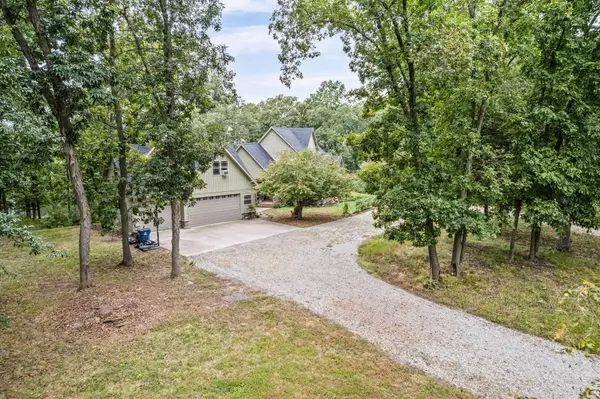$630,000
$630,000
For more information regarding the value of a property, please contact us for a free consultation.
2890 E Hwy mm Ashland, MO 65010
4 Beds
4 Baths
2,836 SqFt
Key Details
Sold Price $630,000
Property Type Single Family Home
Sub Type Single Family Residence
Listing Status Sold
Purchase Type For Sale
Square Footage 2,836 sqft
Price per Sqft $222
Subdivision Ashland
MLS Listing ID 429631
Sold Date 10/17/25
Style Ranch
Bedrooms 4
Full Baths 4
HOA Y/N No
Year Built 2007
Annual Tax Amount $3,539
Tax Year 2024
Lot Size 5.820 Acres
Acres 5.82
Lot Dimensions .00 × .00
Property Sub-Type Single Family Residence
Source Columbia Board of REALTORS®
Land Area 2836
Property Description
Discover a one-of-a-kind retreat on 5+ wooded acres with a private lake and floating dock! This 4-bedroom, 4-bath home features a sprawling main-level master suite with deck, a soaring cathedral ceiling living room with rock gas fireplace, and a remodeled kitchen with GE Café appliances and quartz countertops. The luxurious master bath is also finished in quartz. The lower level offers a family room and two bedrooms—all with outdoor access—and washer/dryer hookups are available on all levels. Additional highlights include guest living quarters above the 3-car garage, a cedar deck with gas fireplace and heating fan, two sheds, and chicken and duck coops. Recent updates include a new house roof (2024) and garage roof (2025), rebuilt lagoon (2023), fireplaces serviced (2024), and new white oak hardwood floors on the main level (2022), along with a water softener and tankless water heater. This home is a rare blend of privacy, luxury, and natural beauty!
Location
State MO
County Boone
Community Ashland
Direction From MO-63 S, turn left onto E HWY MM, and continue about 3 miles to reach 2890 E HWY MM on the right.
Region ASHLAND
City Region ASHLAND
Rooms
Family Room Lower
Basement Walk-Out Access
Dining Room Main
Kitchen Main
Family Room Lower
Interior
Interior Features High Spd Int Access, Tub/Shower, Stand AloneShwr/MBR, Tub-2+Person, Walk in Closet(s), Washer/DryerConnectn, Main Lvl Master Bdrm, Additional Laundry Hookup(s), Smart Thermostat, Kit/Din Combo, Cabinets-Wood, Counter-Quartz
Heating Heat Pump(s), Forced Air, Electric, Natural Gas, Propane
Cooling Ceiling/PaddleFan(s)
Flooring Wood, Tile
Fireplaces Type In Living Room, Gas, In Family Room
Fireplace Yes
Window Features Windows-Vinyl
Appliance Water Softener Owned
Heat Source Heat Pump(s), Forced Air, Electric, Natural Gas, Propane
Laundry Laundry-Main Floor
Exterior
Exterior Feature Vegetable Garden
Parking Features Driveway-Dirt/Gravel, Garage Dr Opener(s), Detached
Garage Spaces 3.0
Utilities Available Sewage-Lagoon, Water-District, Cable Ready, Electric-County, Gas-PropaneTankOwned, Trash-Private, Sewage-Septic Tank
Waterfront Description Lake(s)
Roof Type ArchitecturalShingle
Street Surface Paved,Public Maintained
Porch Concrete, Back, Deck, Front Porch, Side Porch
Garage Yes
Building
Lot Description Cleared, Level
Foundation Poured Concrete
Architectural Style Ranch
New Construction No
Schools
Elementary Schools Soboco
Middle Schools Soboco
High Schools Soboco
School District Soboco
Others
Senior Community No
Tax ID 2410408050010001
Energy Description Natural Gas,Propane,Electricity
Read Less
Want to know what your home might be worth? Contact us for a FREE valuation!

Our team is ready to help you sell your home for the highest possible price ASAP
Bought with Cox Team Realty LLC






